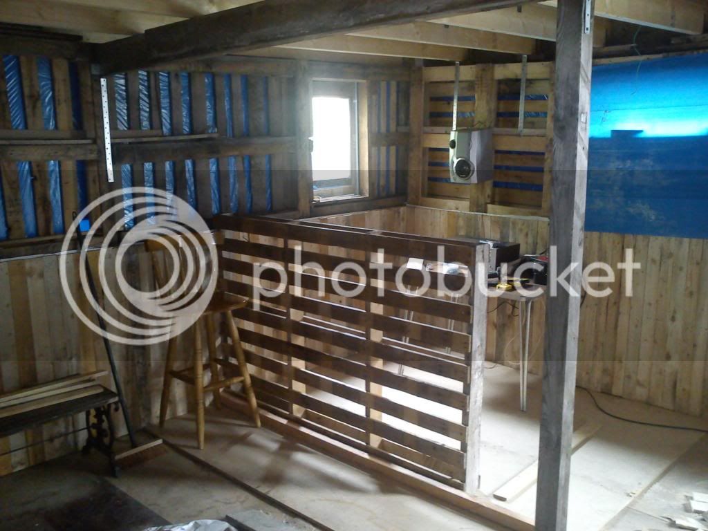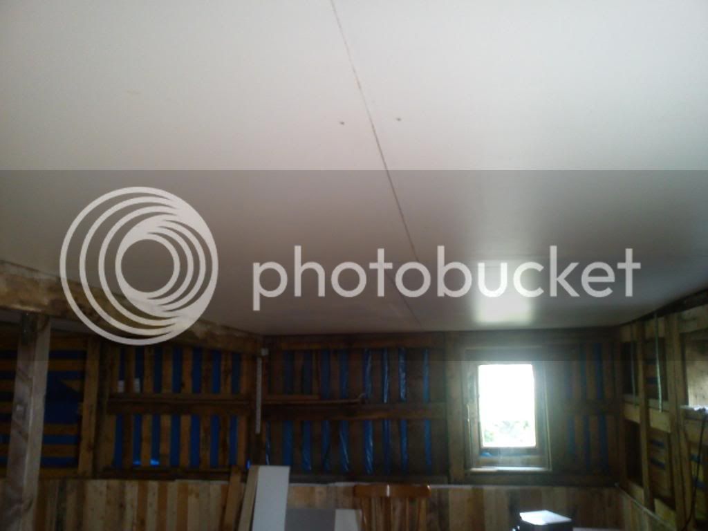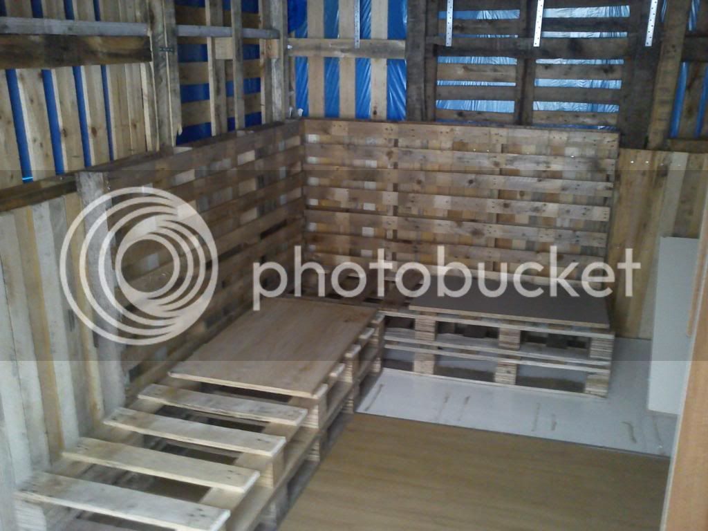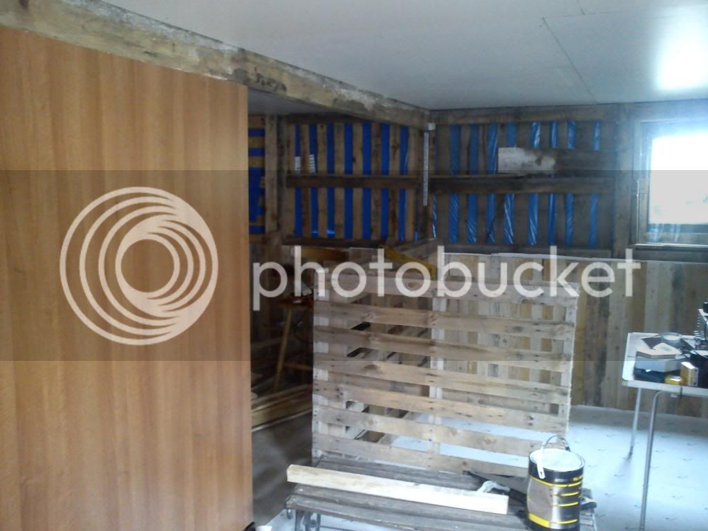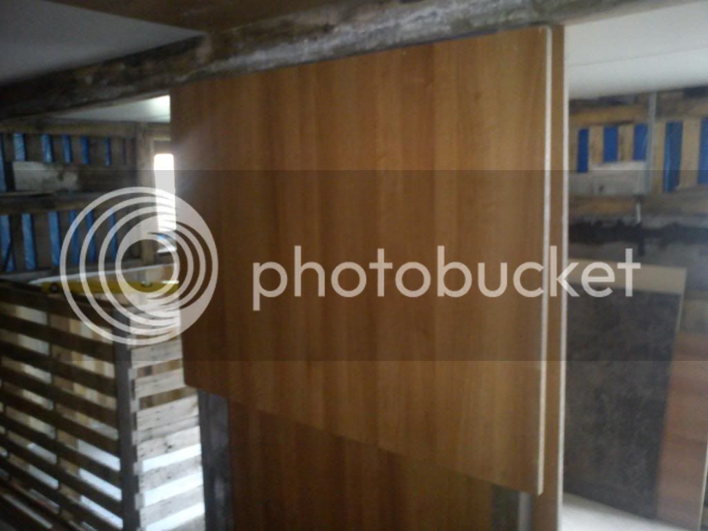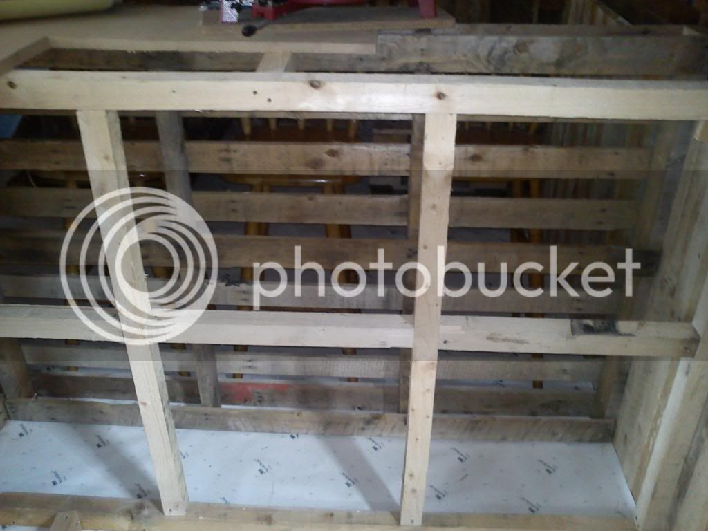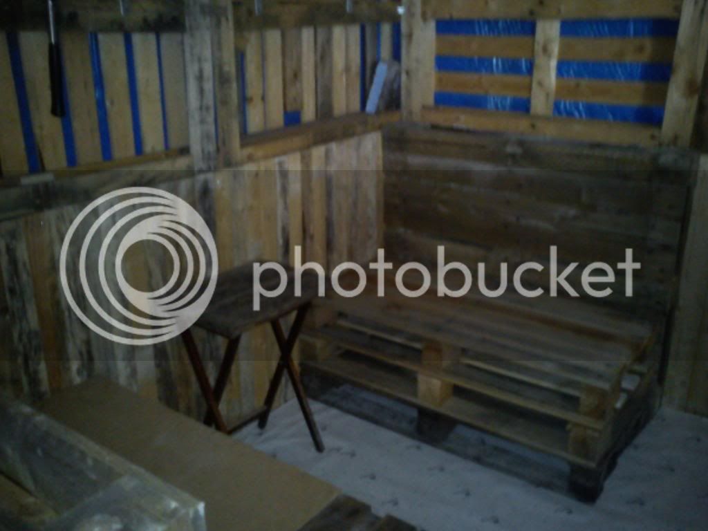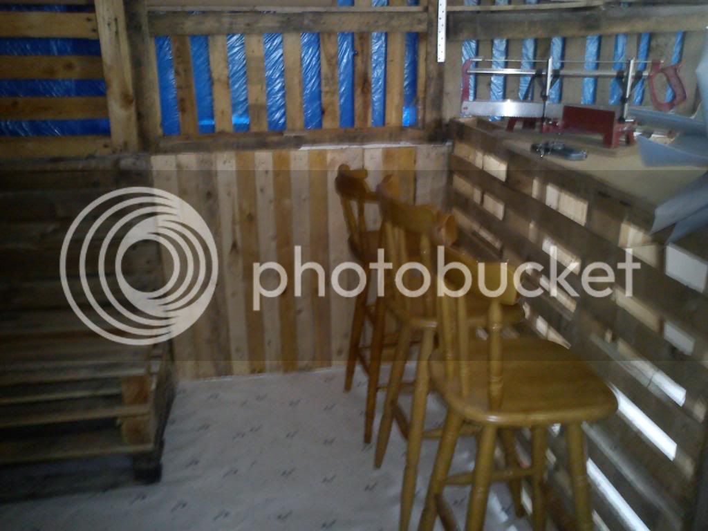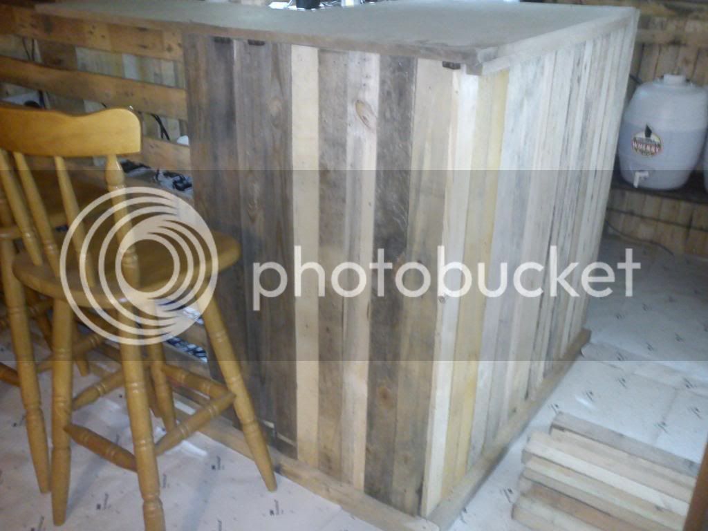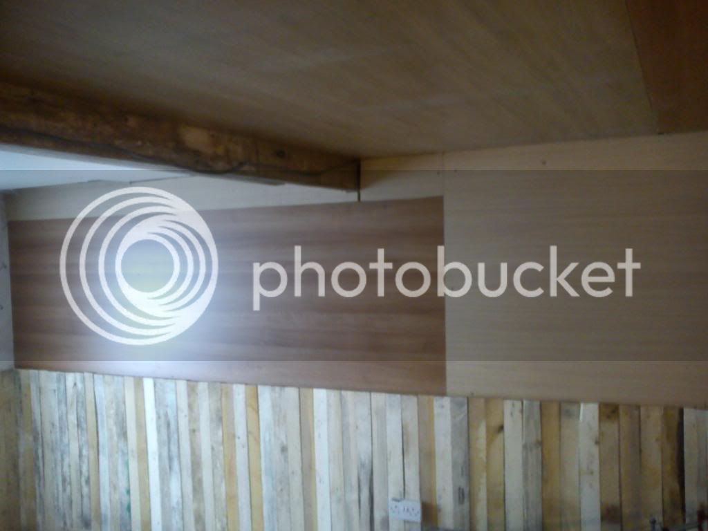Ok, finally some new pictures for you all, fist one is one form inside tghe shed, this is the support beam that has been added, as well as 2 posts supporting it, all done by myself!
This was done with the use of lorry straps and a lot of patience!!
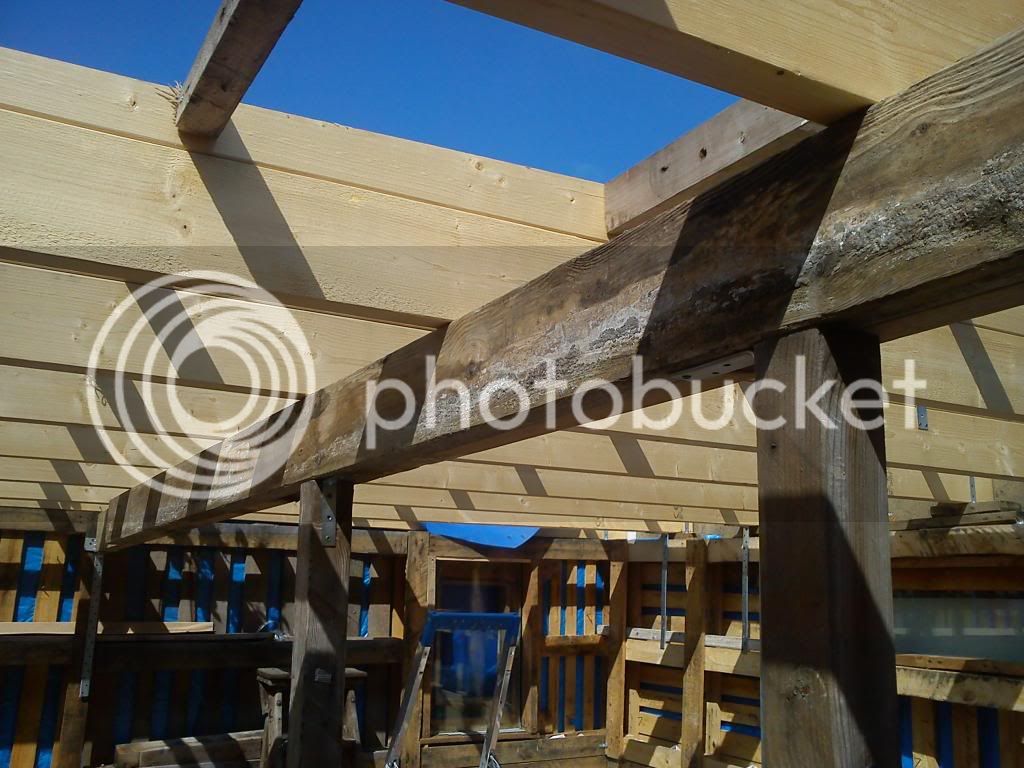
Second picture is one i took while nipping upstairs, obviously the boards appear unlevel as they hhad not been all screwed down at this point!

Thanks, any comments , please list below!!
This was done with the use of lorry straps and a lot of patience!!

Second picture is one i took while nipping upstairs, obviously the boards appear unlevel as they hhad not been all screwed down at this point!

Thanks, any comments , please list below!!





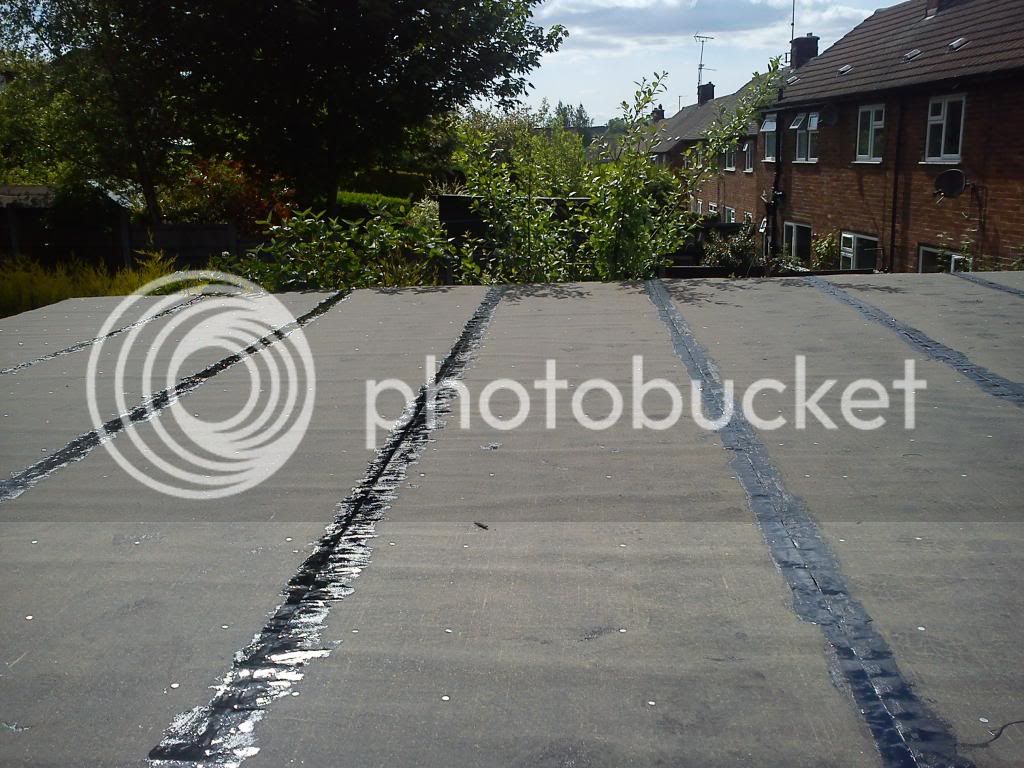
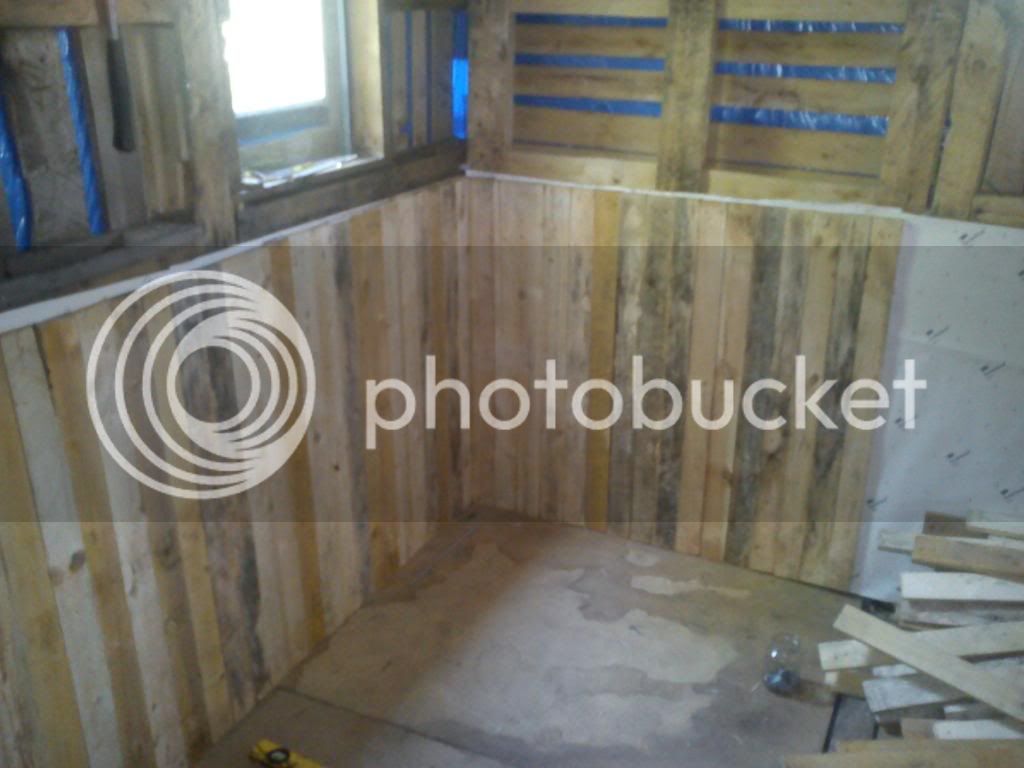





















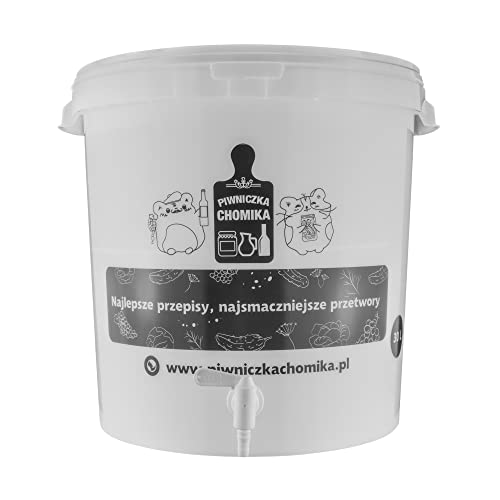

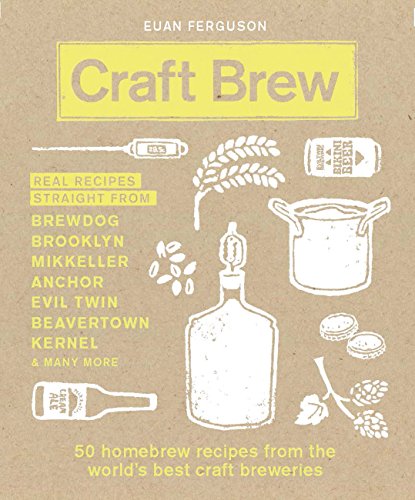











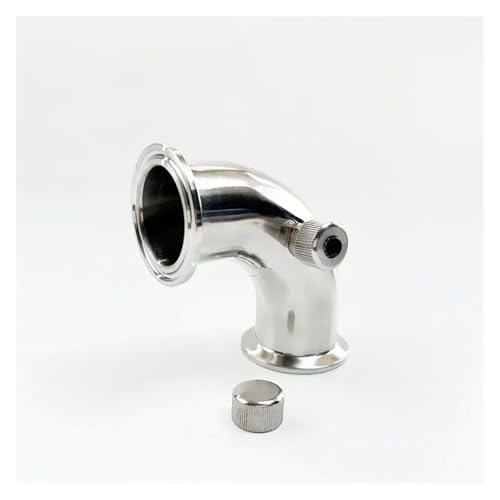
![BREWING THERMOMETER STICKERS ACCURATELY MONITOR FERMENTING BEER & WINE LIQUID TEMPERATURES 5PCS HOME BREW SPIRITS WINE LCD ADHESIVE [US]](https://m.media-amazon.com/images/I/311DDjo2X3L._SL500_.jpg)


