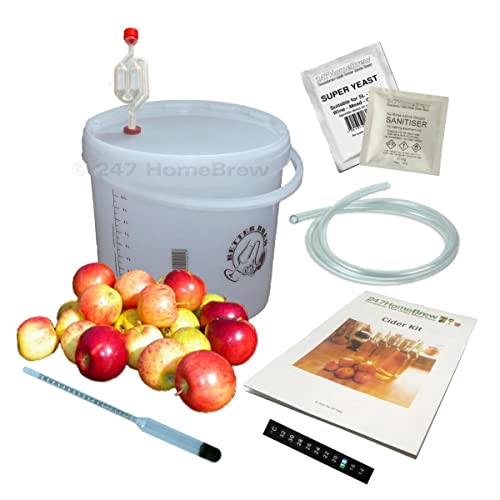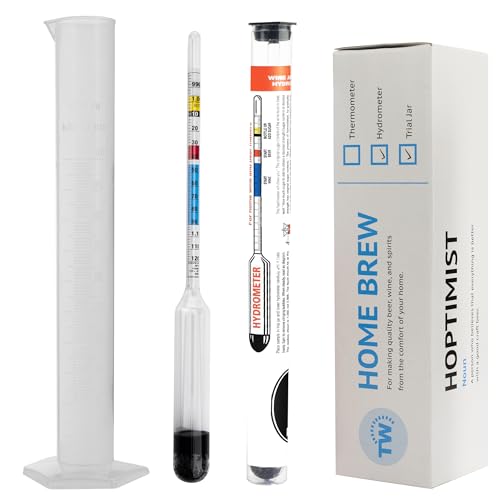Apologies if this is in the wrong place. Wanted to document my brew room/pub construction some place. It's actually the small half of a 1.5 garage but is timber framed so quite shed like in construction.
Started today with insulation to all walls. I'll be doing the ceiling too at a later date. It's going to be clad with OSB as I have quite a bit available for free but I'm going to be pimping it up a bit once everything is in.
Got a mains water feed coming in and a floor drain available for those spills and over zealous cleaning sessions. No electrics yet but they're going to be catered for. No natural light either but I'm not too concerned about that.
Not very exciting so far but I'll try to give regular updates. Planning to have a brewing side and a drinking side but I don't want to squish too much in and make it a pain to use. The brewing will be the important part (I can drink elsewhere).
Started today with insulation to all walls. I'll be doing the ceiling too at a later date. It's going to be clad with OSB as I have quite a bit available for free but I'm going to be pimping it up a bit once everything is in.
Got a mains water feed coming in and a floor drain available for those spills and over zealous cleaning sessions. No electrics yet but they're going to be catered for. No natural light either but I'm not too concerned about that.
Not very exciting so far but I'll try to give regular updates. Planning to have a brewing side and a drinking side but I don't want to squish too much in and make it a pain to use. The brewing will be the important part (I can drink elsewhere).











































![BREWING THERMOMETER STICKERS ACCURATELY MONITOR FERMENTING BEER & WINE LIQUID TEMPERATURES 5PCS HOME BREW SPIRITS WINE LCD ADHESIVE [US]](https://m.media-amazon.com/images/I/311DDjo2X3L._SL500_.jpg)






