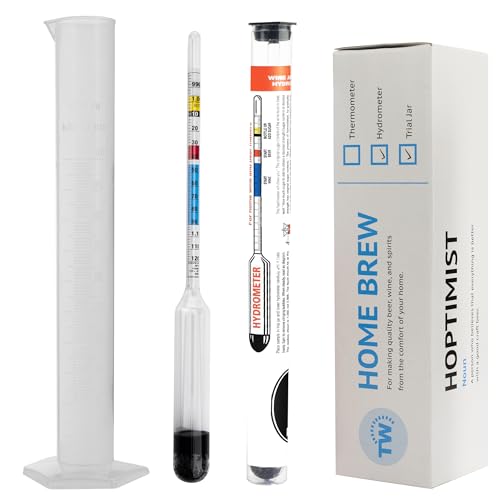Personally, I hate polycarbonate roofs so I would rip yours off and fit a solid one with insulation. The polycarbonate roofs and too hot in the summer (especially on south facing conservatories) and too cold in the winter (especially on north facing conservatories).
I built our conservatory about seven years ago. It's 3m x 3m so it didn't need any Planning Permission.
As it's south facing it needed good insulation to not be too hot in the summer and freezing in the winter, The way it's built means that it keeps the whole house heated in the Spring and Autumn and all we have to do is raise the blinds in the morning and shut them down at night. In the summer we just keep the blinds down if it's too hot and in the winter we close the door into the house when the conservatory cools down. It's been a great success.
The walls are constructed (out to in) as follows:
- 8mm horizontal plastic planks.
- 25mm air gap.
- Permeable membrane.
- 22mm OSB.
- 100mm Expanded Foam Silvered Insulation Board.
- Impermeable Membrane.
- 8mm horizontal pine T&G planking.
The roof is pitched on the outside and flat on the inside. Constructed (out to in) as follows:
- Wickes Exterior Roofing Top-Felt.
- Wickes Exterior Roofing Under-felt.
- 22mm OSB.
- Permeable membrane
- 100mm Expanded Foam Silvered Insulation Board.
- Impermeable membrane.
- 8mm pine T&G planking.
The air-space between the outside pitched roof and the inside ceiling is ventilated to keep it aired.
All the windows and the French Doors are double glazed.
For +/- three months in the winter (especially if we have visitors) a 2.4kW storage heater is switched on during the night to ensure that overnight temperatures don't fall too low.
Two beds, a cupboard and a desk+shelves section are all built in with storage space under two beds that act as seats when no one need to be sleeping in them.
I really do recommend removing the roof and doing a "proper job" rather than trying to insulate the polycarbonate roof. :thumb:









































![BREWING THERMOMETER STICKERS ACCURATELY MONITOR FERMENTING BEER & WINE LIQUID TEMPERATURES 5PCS HOME BREW SPIRITS WINE LCD ADHESIVE [US]](https://m.media-amazon.com/images/I/311DDjo2X3L._SL500_.jpg)
