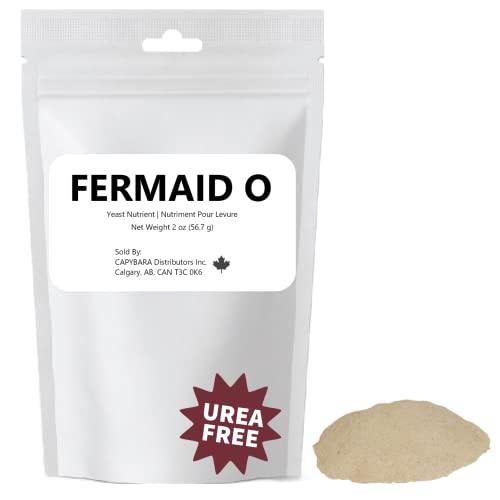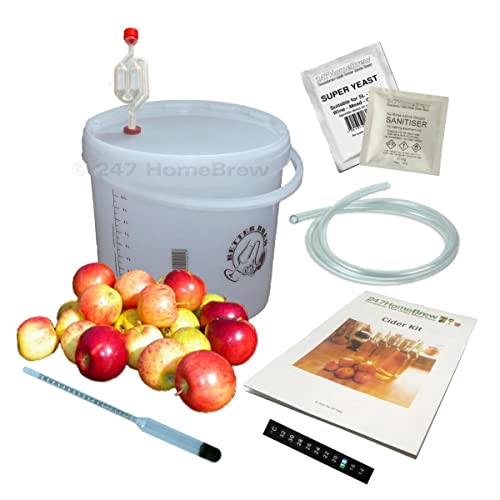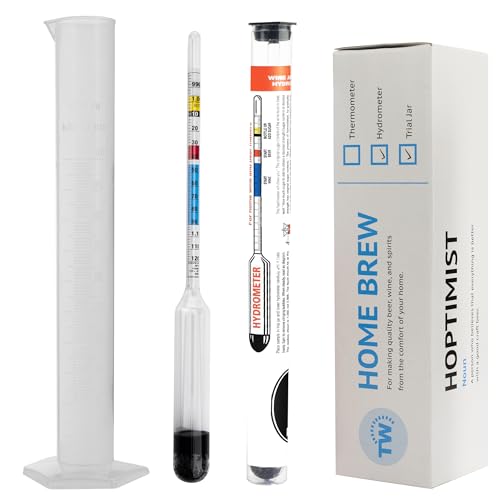This was built by me and my dad, a retired joiner in a weekend, (excluding the laying of the base which took a fair bit of grafting). 8'x12' Shed, size chosen to correspond with the lengths of materials available. Mainly constructed from 2"x2" rough sawn timber frame, 8mm Tongue and Groove cladding (thicker shiplap would be better), and 8'x2'x 18mm chipboard floorboart sheets for roof and flooring. Roof apex was 8"x1" rough sawn. Base was about 5" of hardcore bricks etc, about 3" of 'millwaste' and then 2' square paving slabs. Doors and frame were prefabricated in my dad's workshop, but they don't have to be that good. Frames were knocked together by drilling and 3" nails. Frame sections were screwed together at the corners. Windows are mainly 2' square greenhouse glass. Cladding tacked on with compressed air and 45mm 'brads'. Roof felted and nailed on with 'clout nails'. Floor panels supported with old bits of 4"x2".
Almost essential power tools are a chop saw that will do angles, electric screwdriver and drill, hand held circular saw is very useful too. A nail gun will probably halve the time to construct.
Sorry, the 30 odd photos are totally out of order and it's more than I can stand to juggle them around using the tiny box on the forum posting thing that won't stay viewing the bit I need to (am I doing something wrong). I think the photos pretty much show how it all went together. Ask if you'd like any explanations. I still have the drawings somewhere which I could scan and add too. (note, I was just the labourer )
)
1
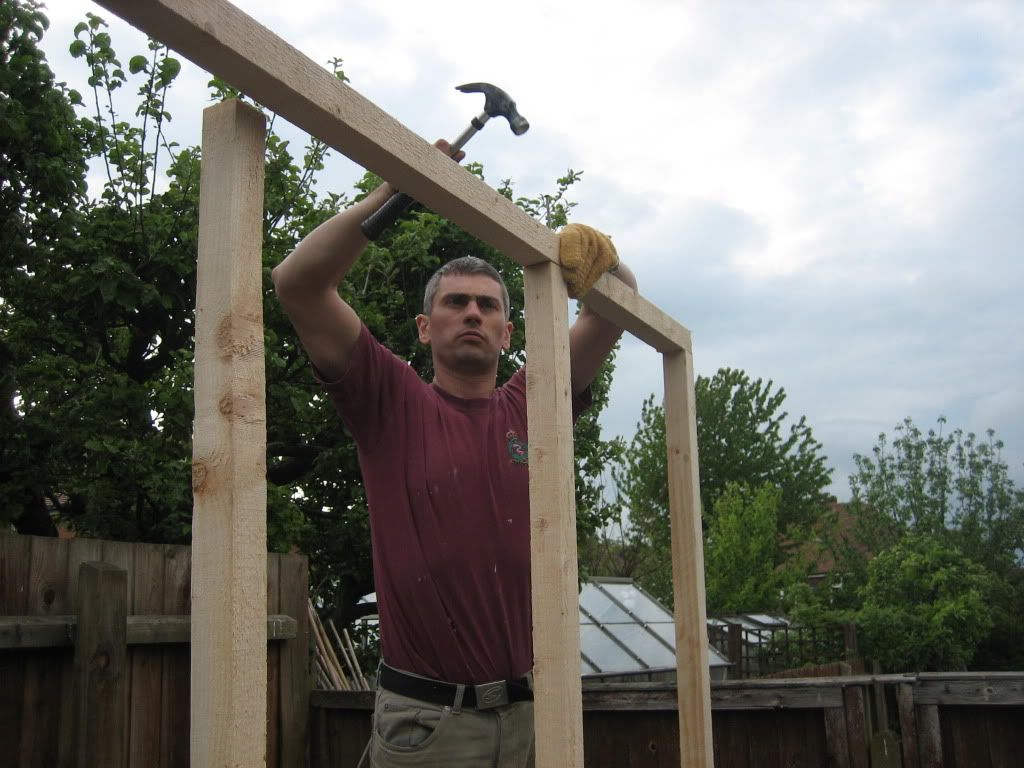
2
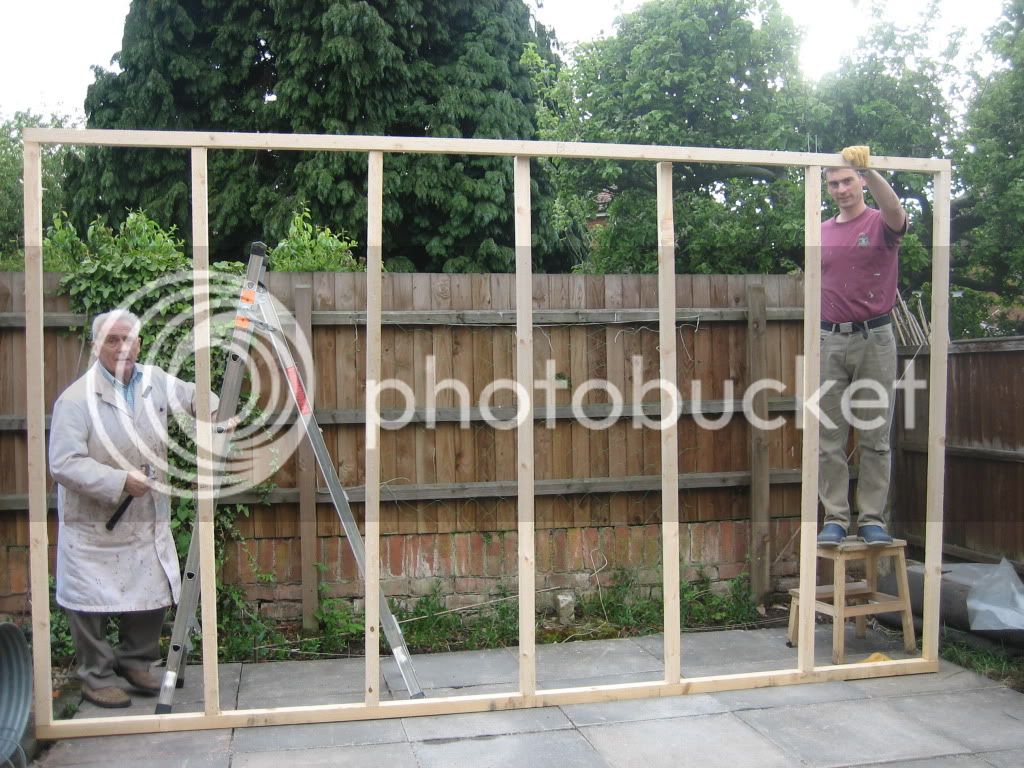
3
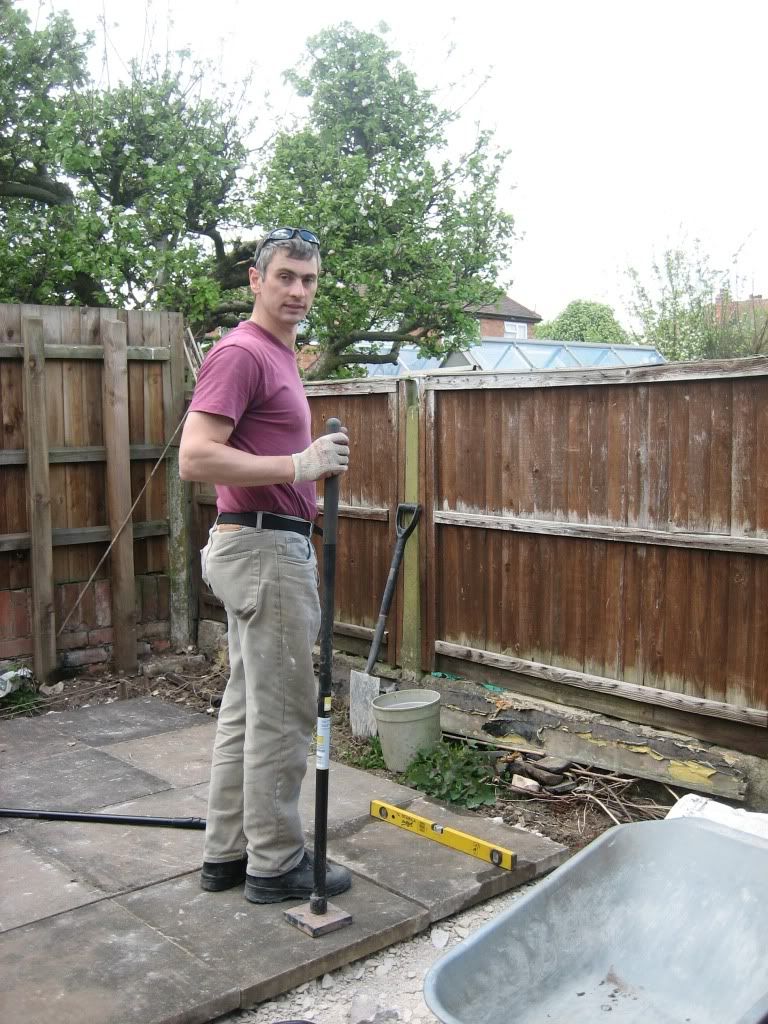
4
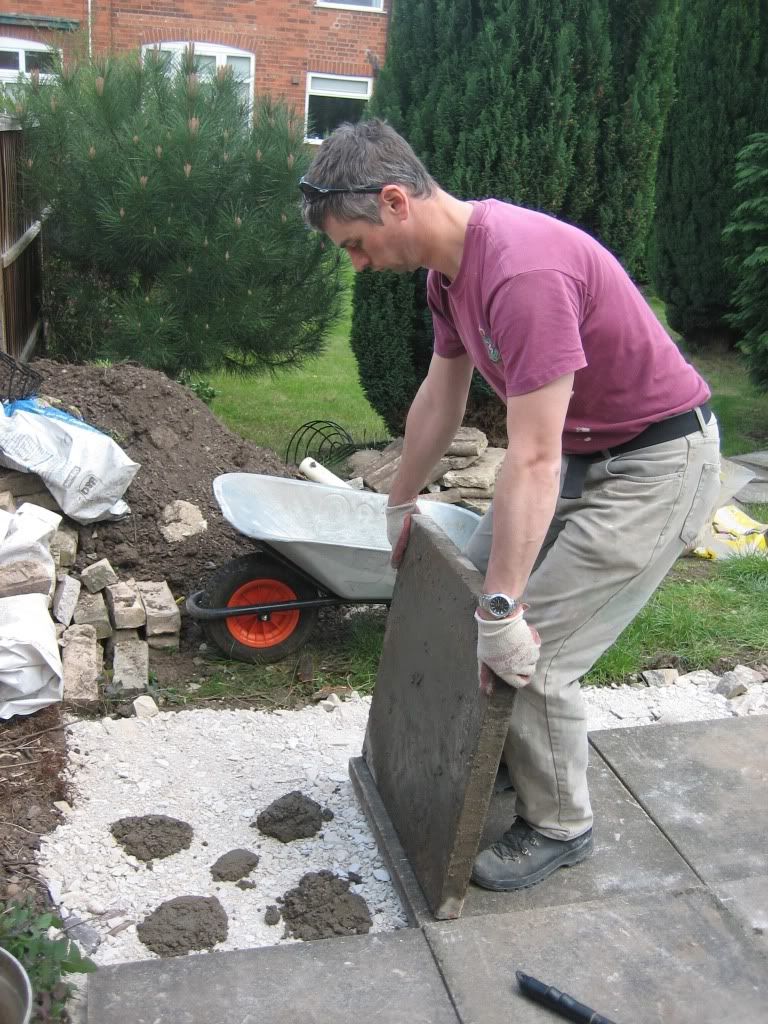
5
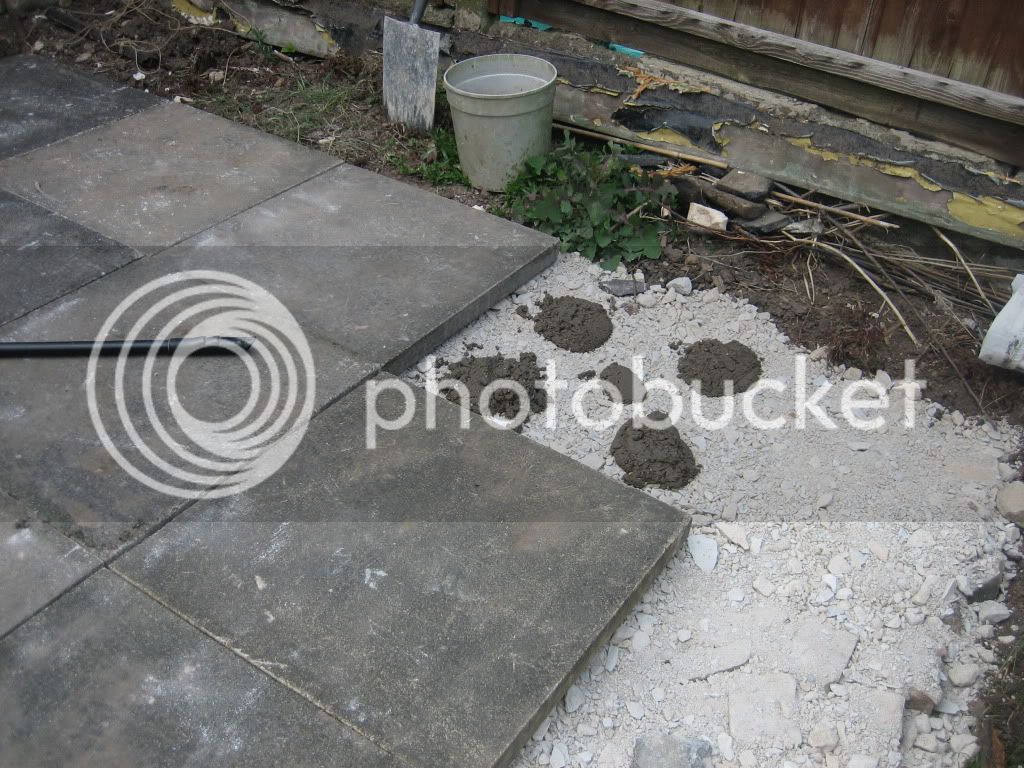
6
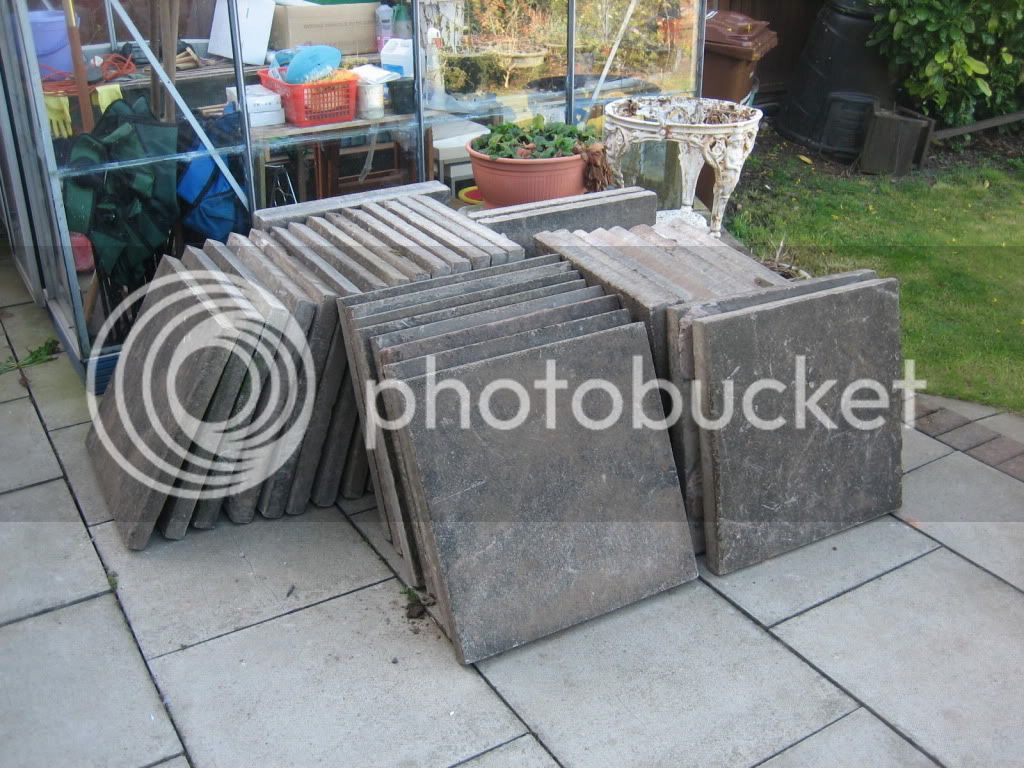
7
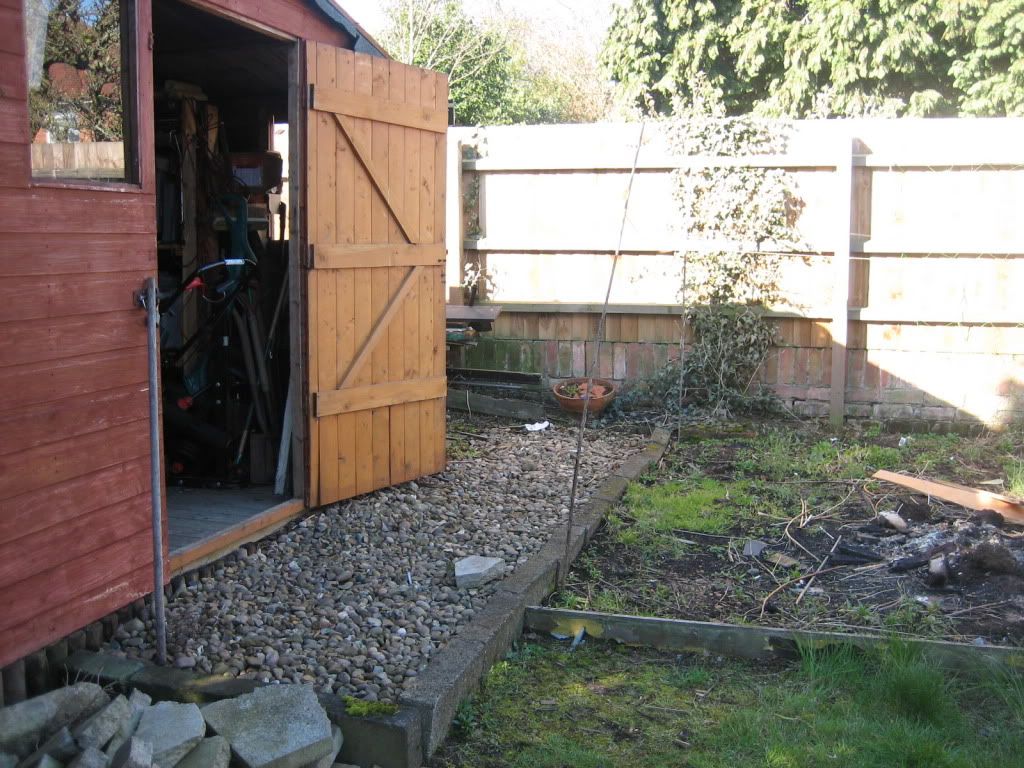
8
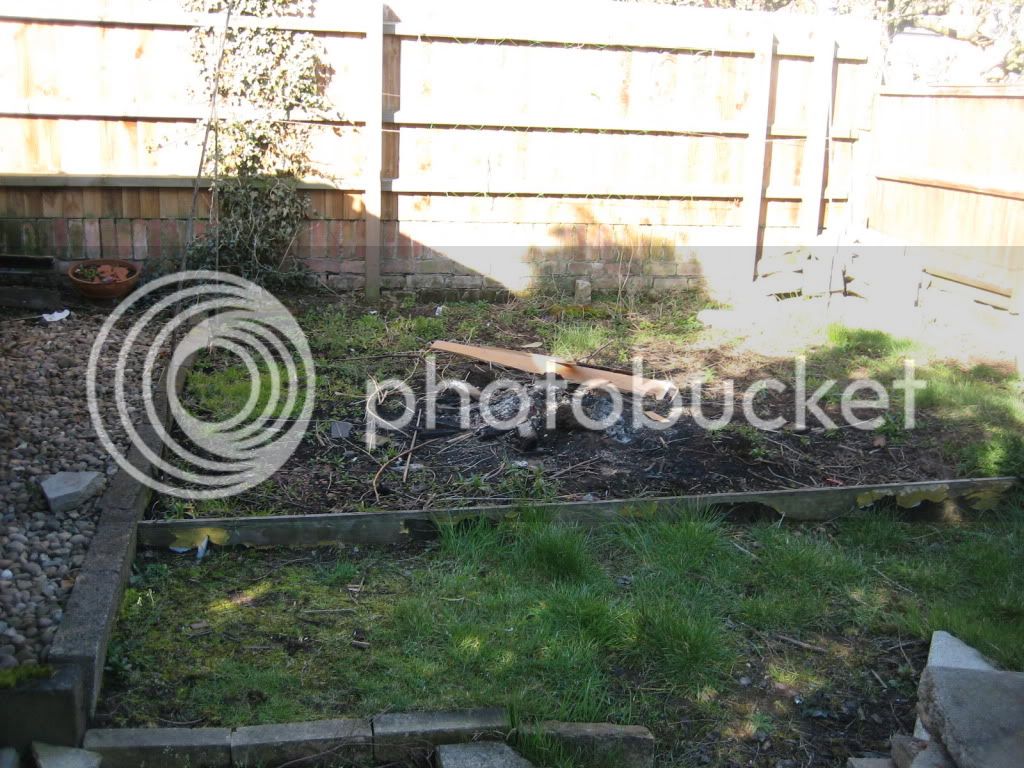
9
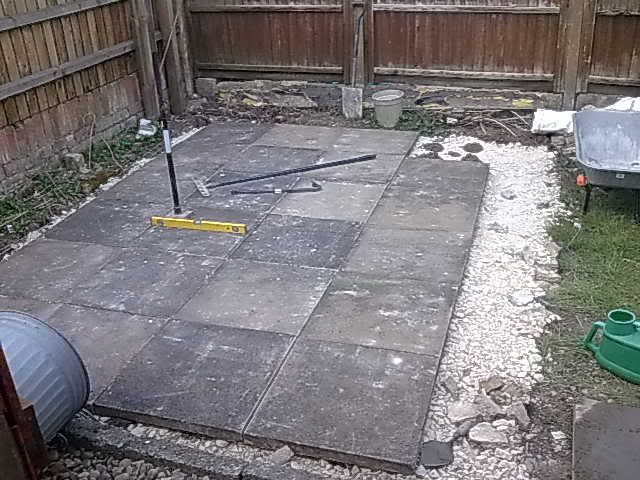
10
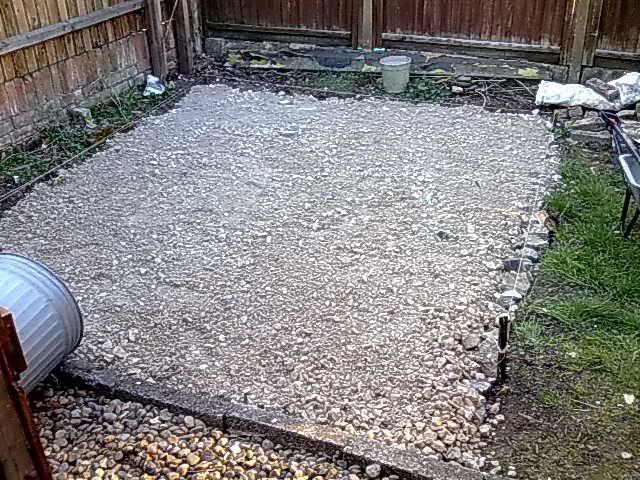
11
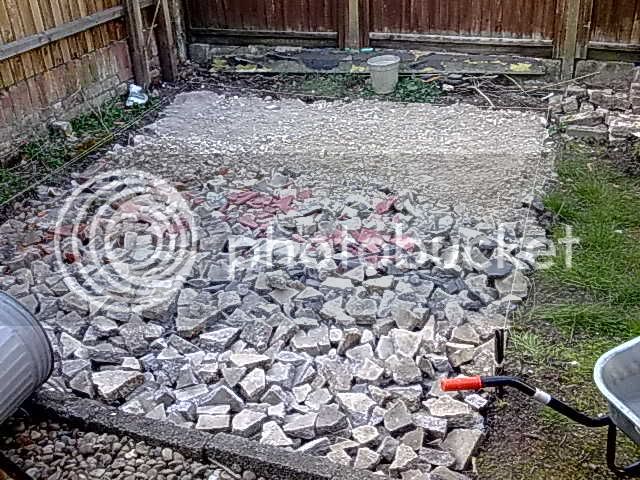
12
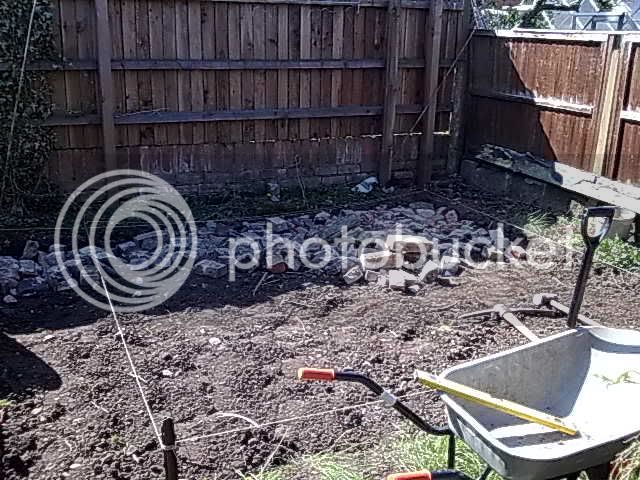
13
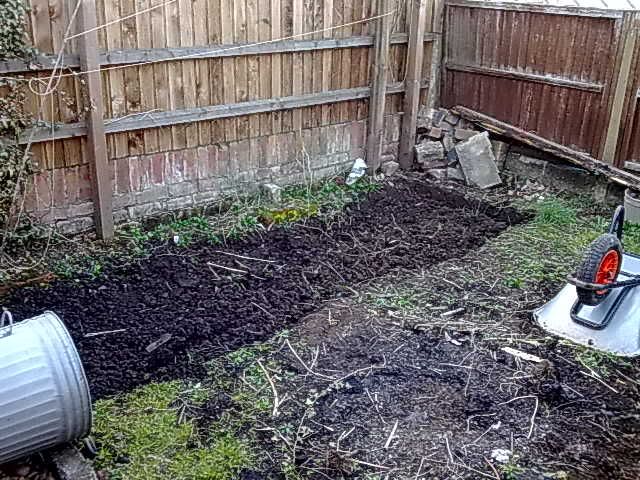
14
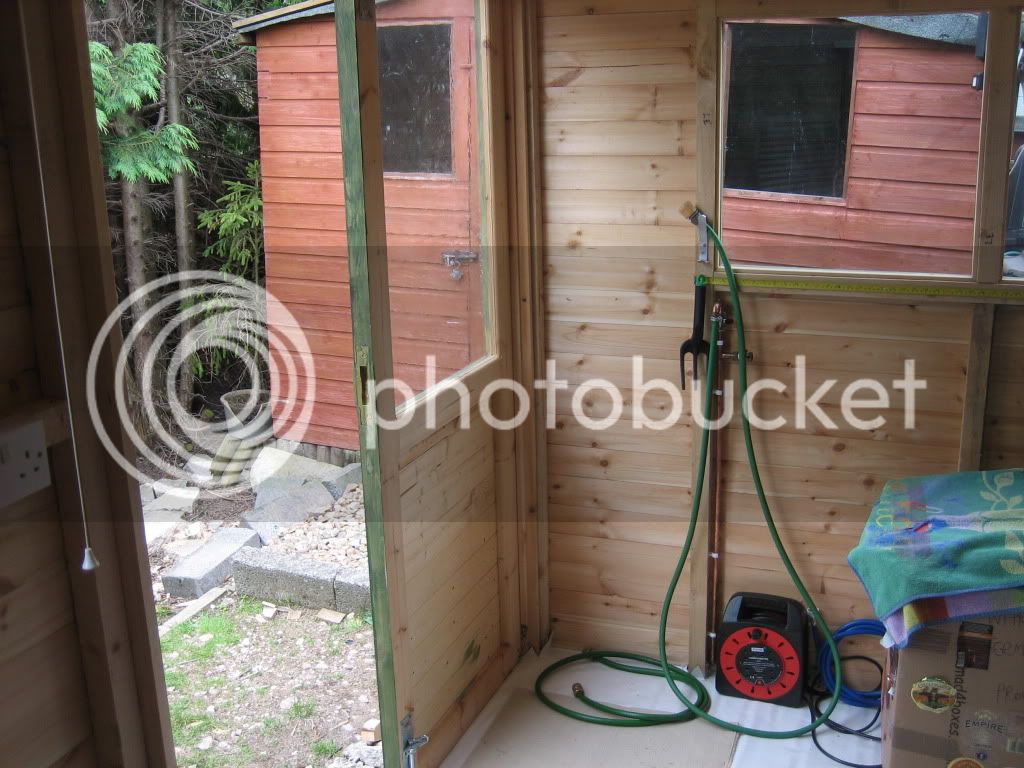
15
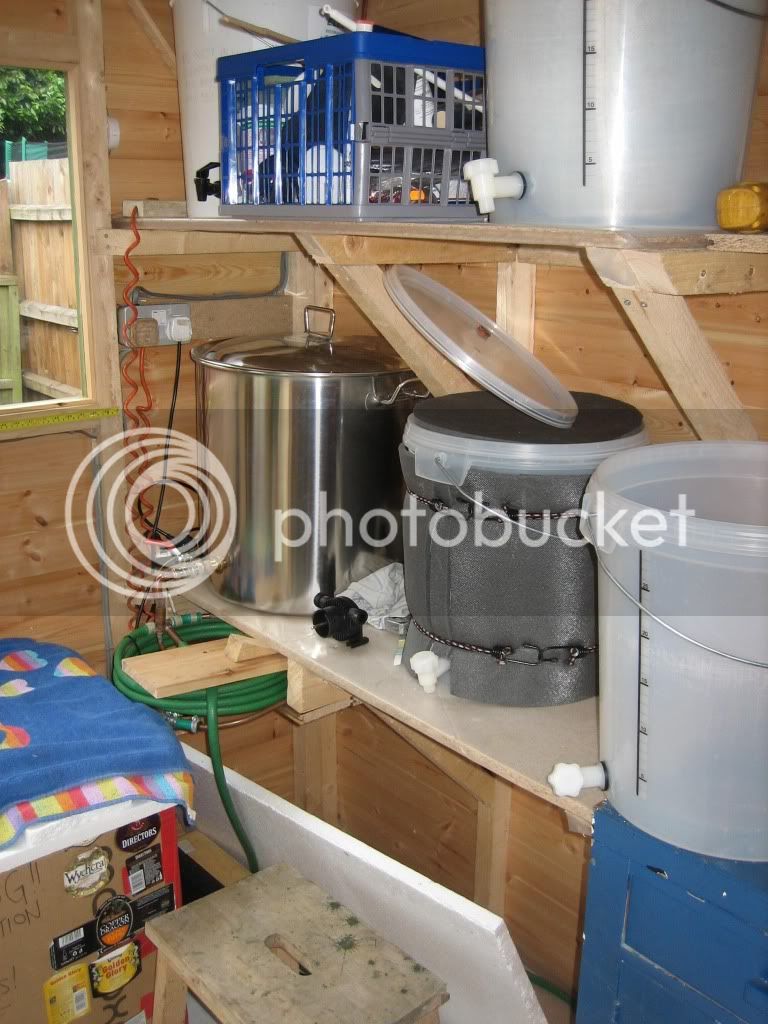
16
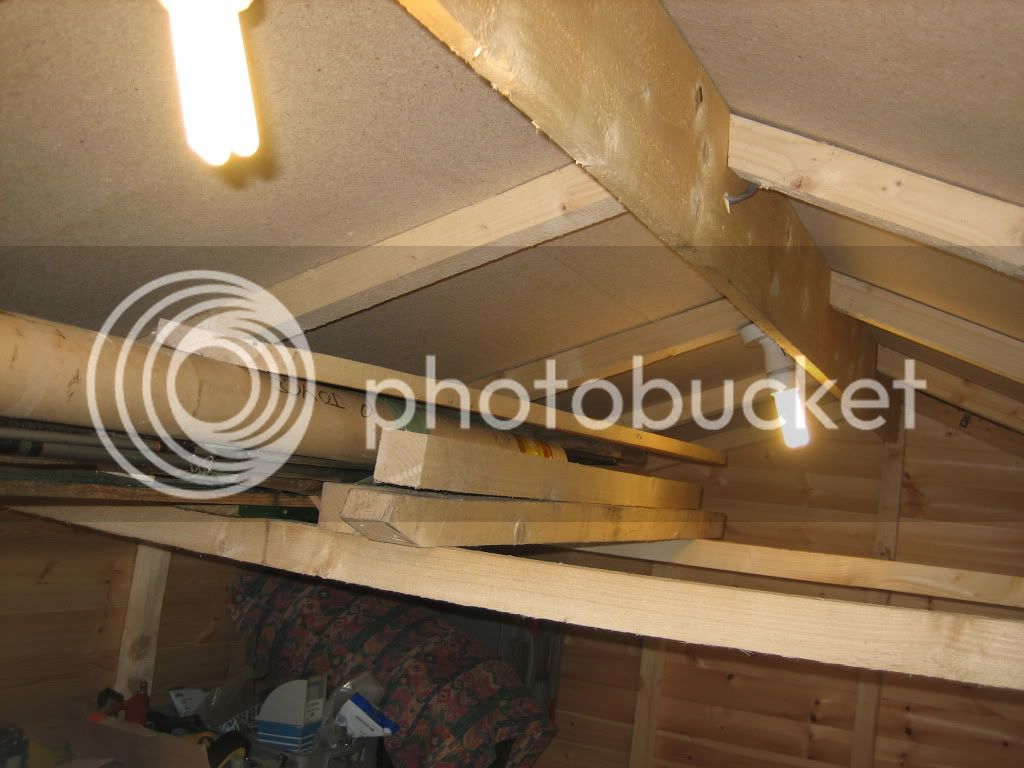
17
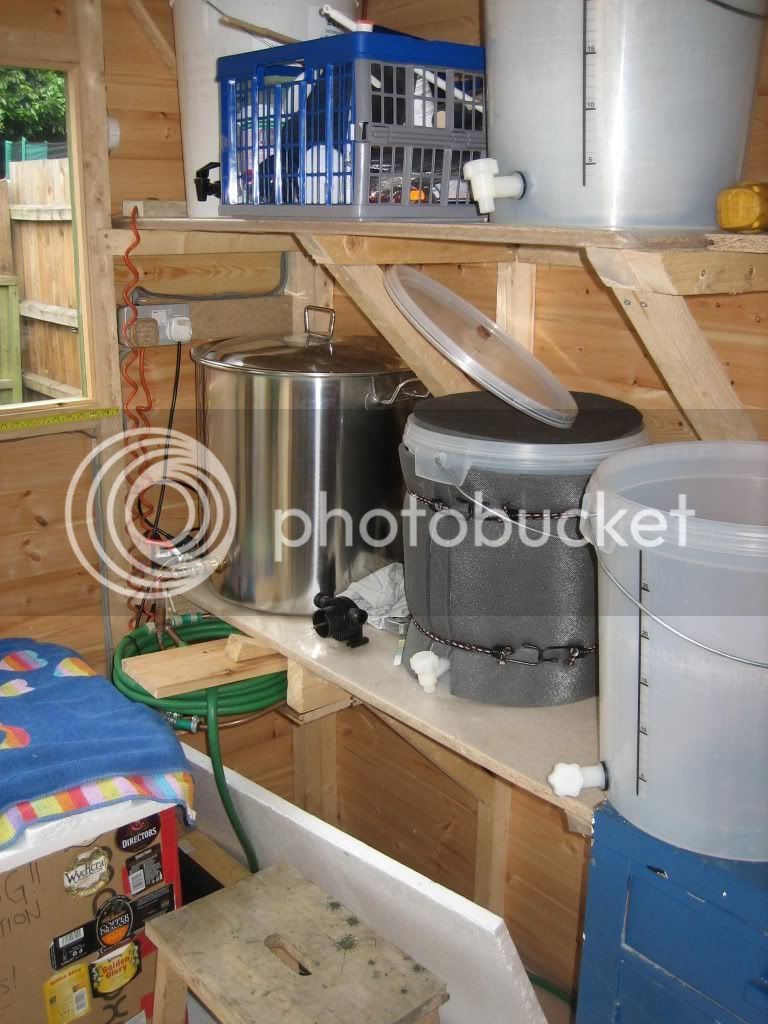
18
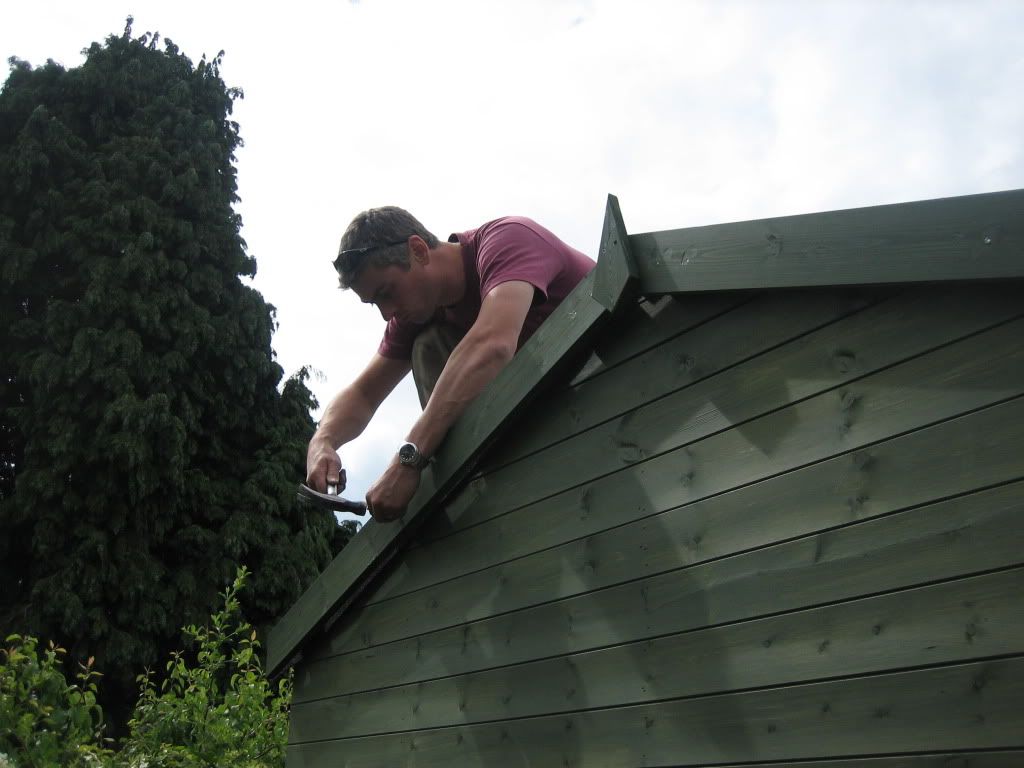
19
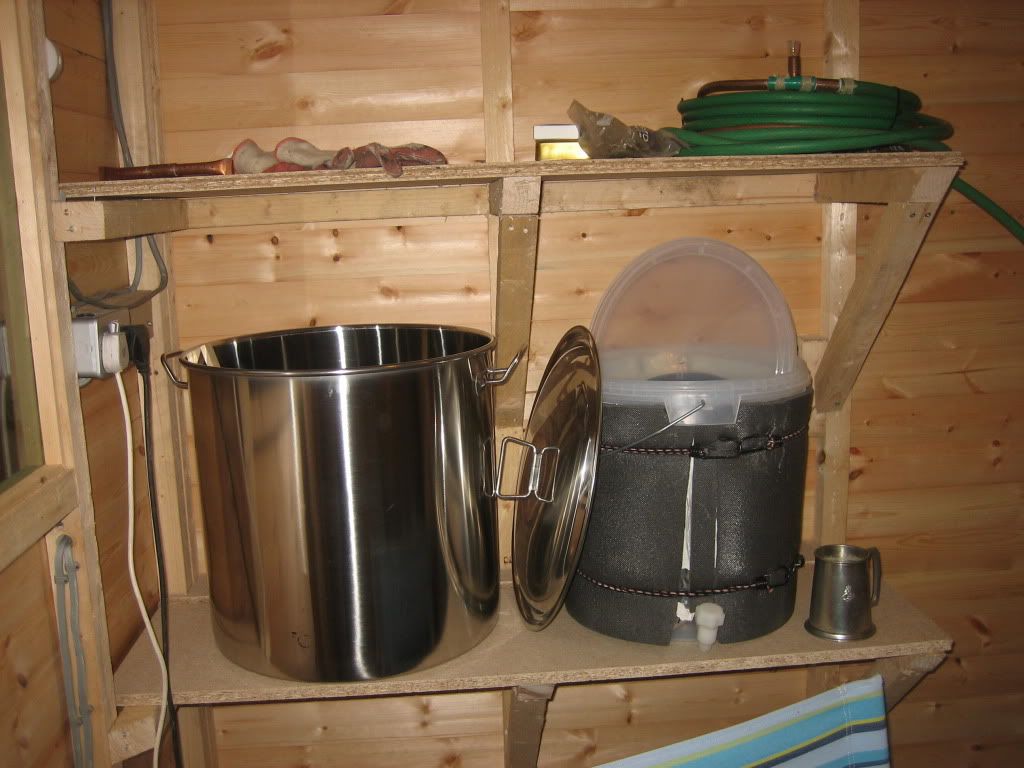
20
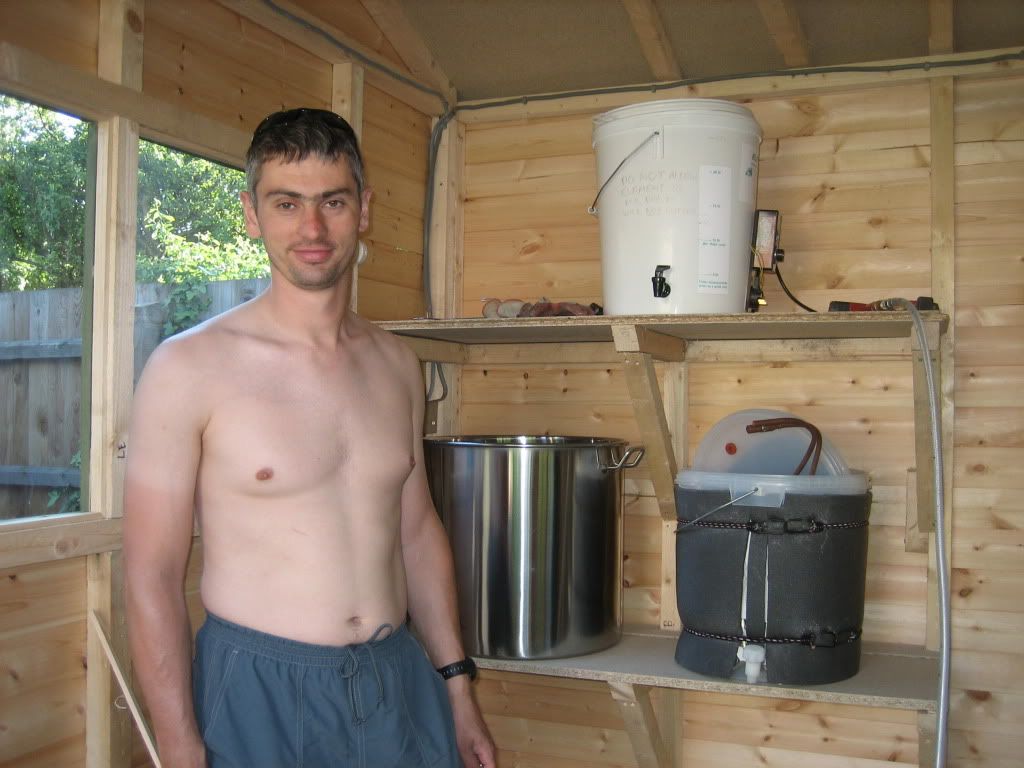
21
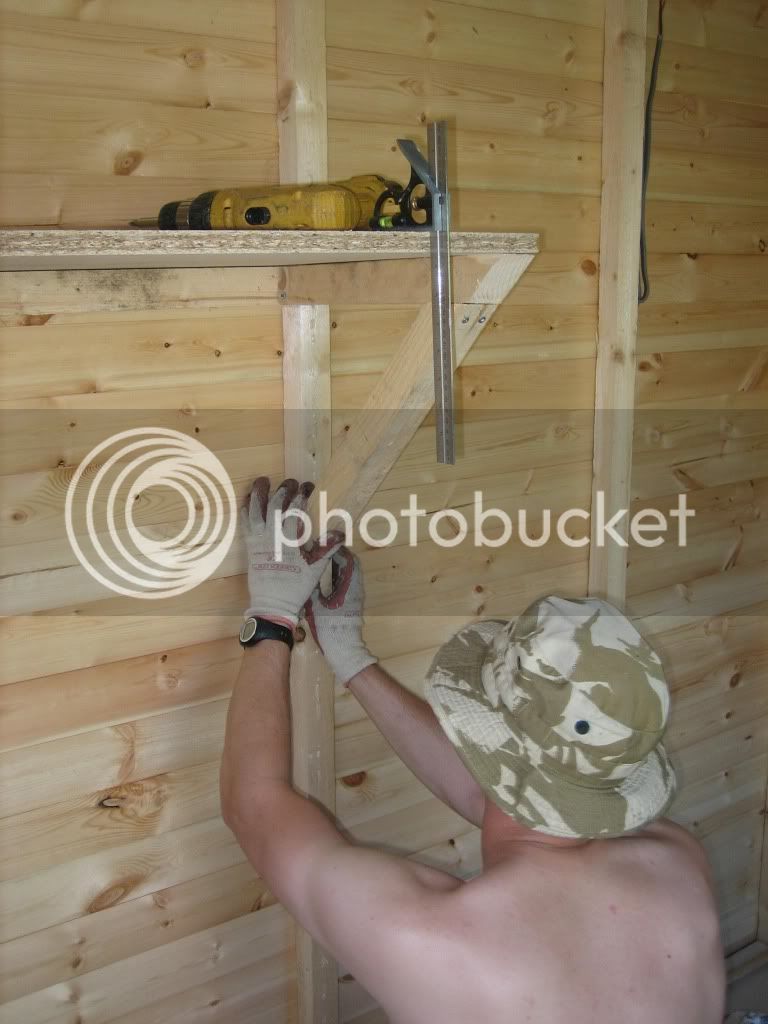
22
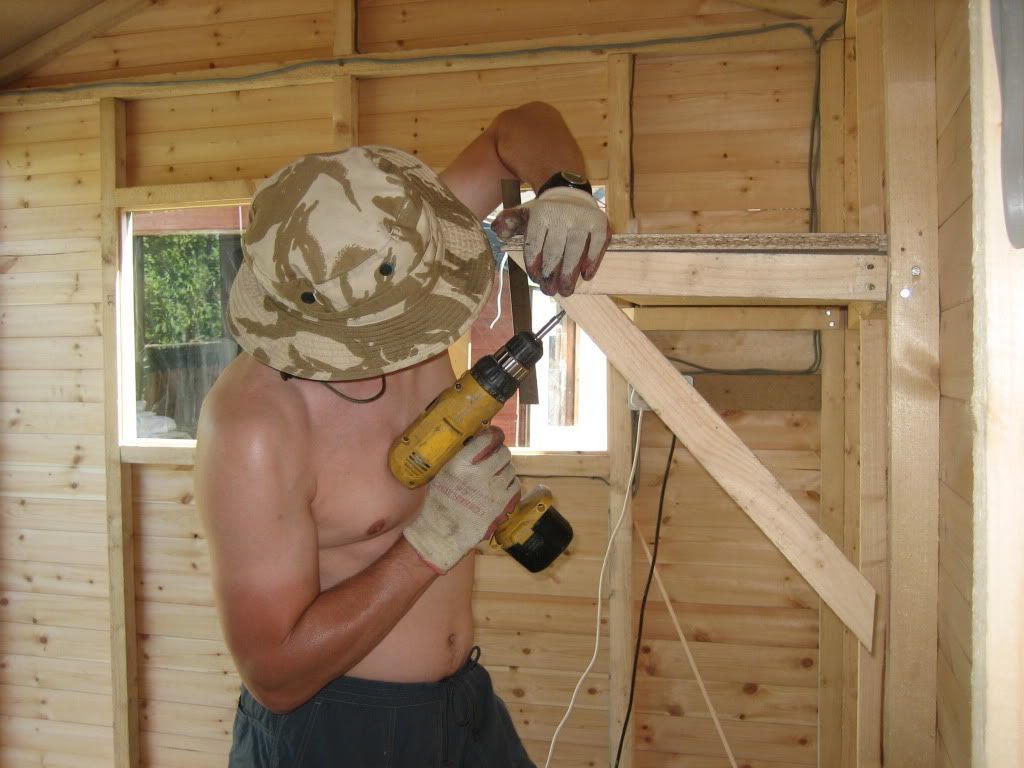
23
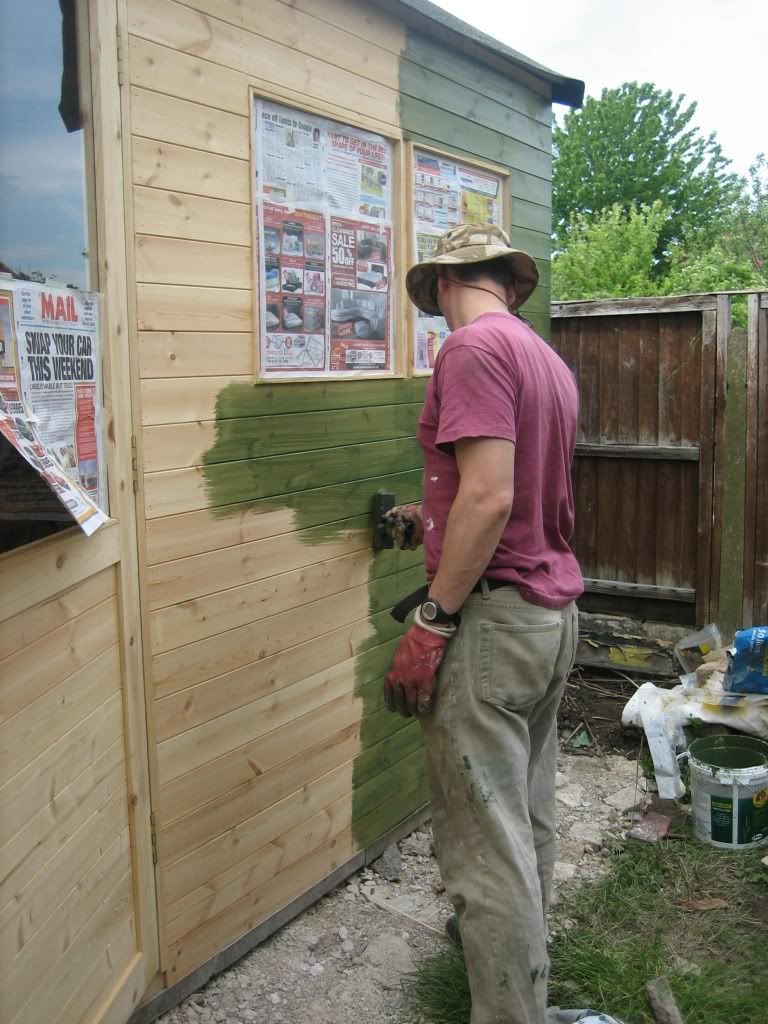
24
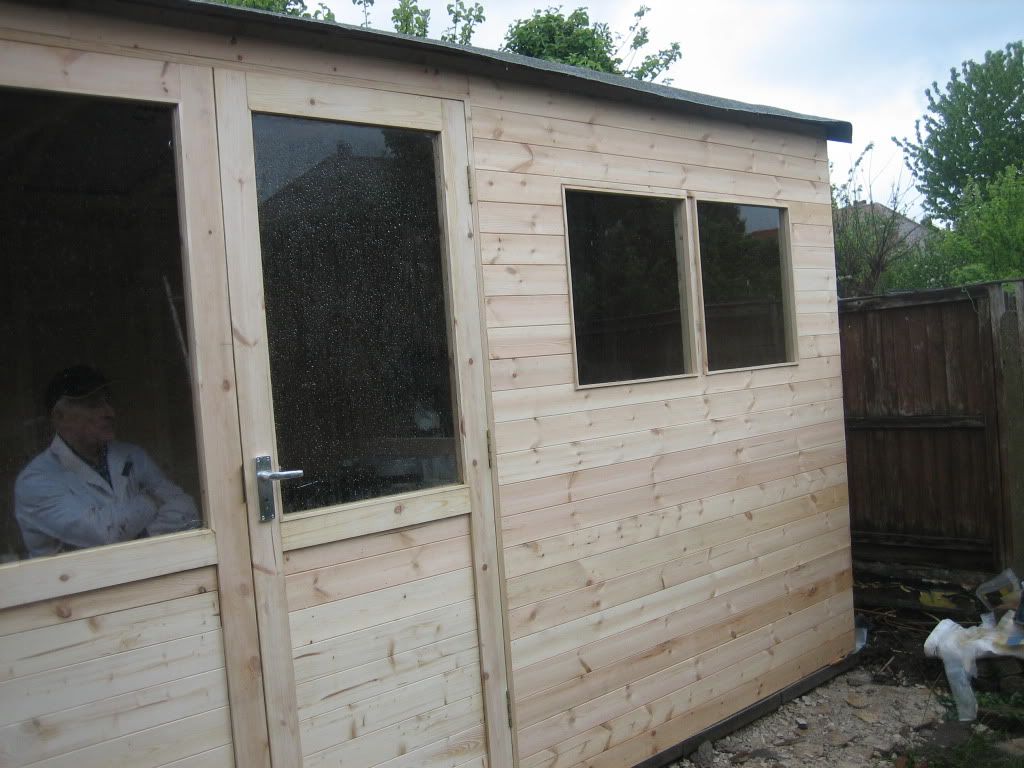
25
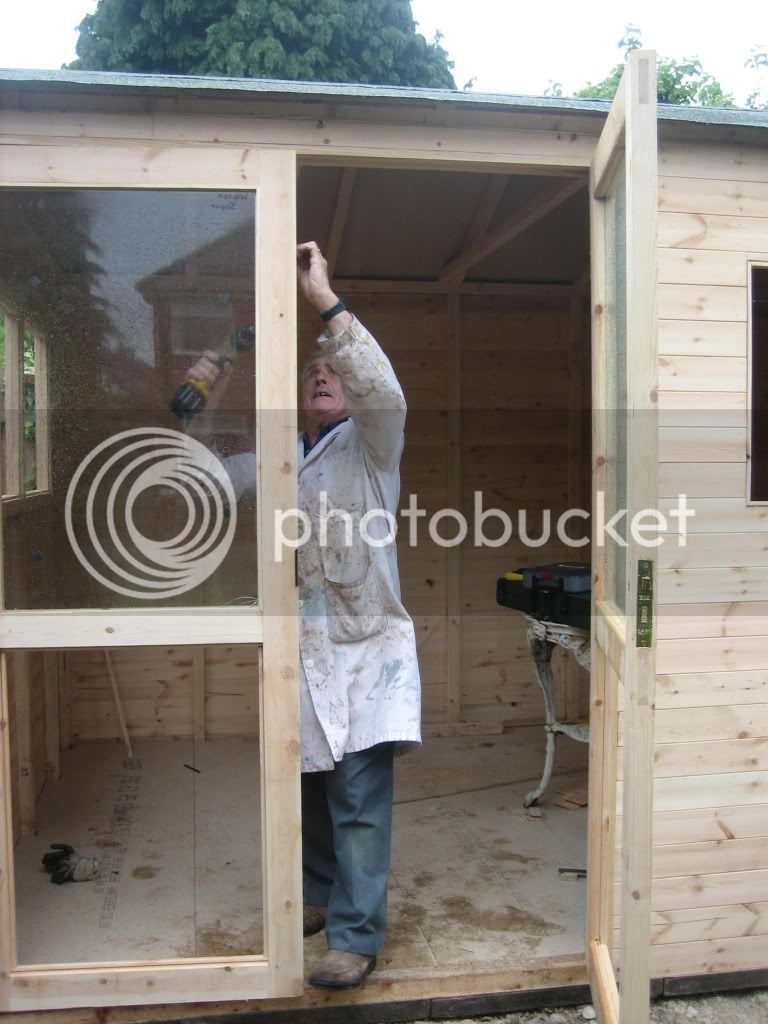
26
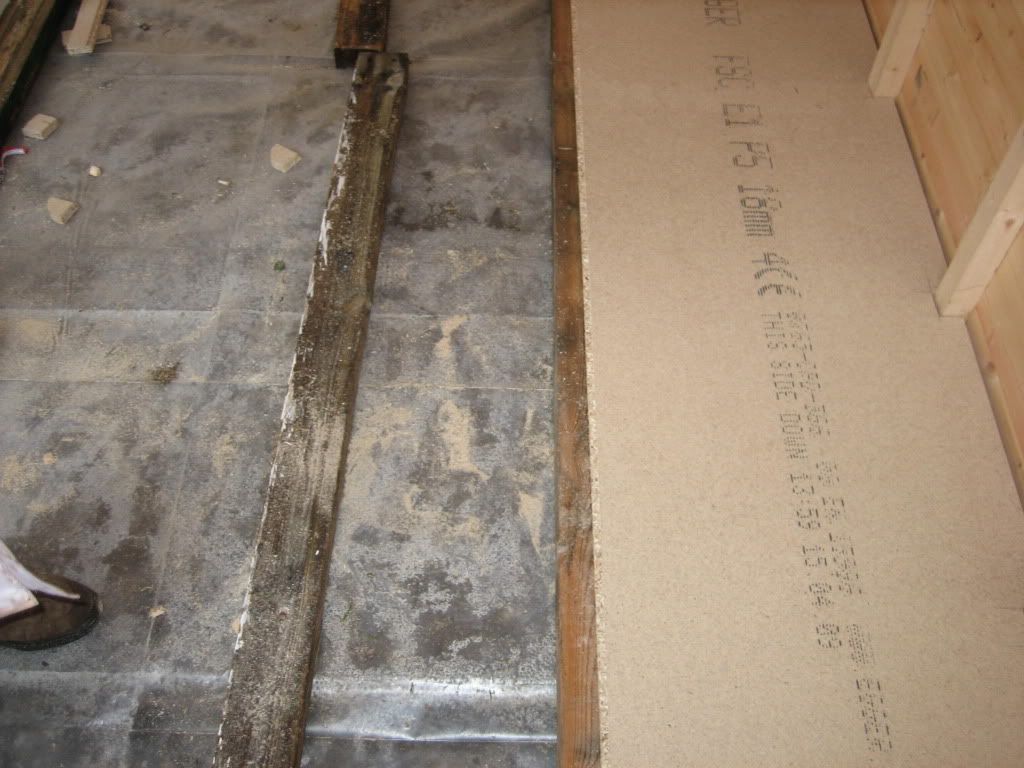
27
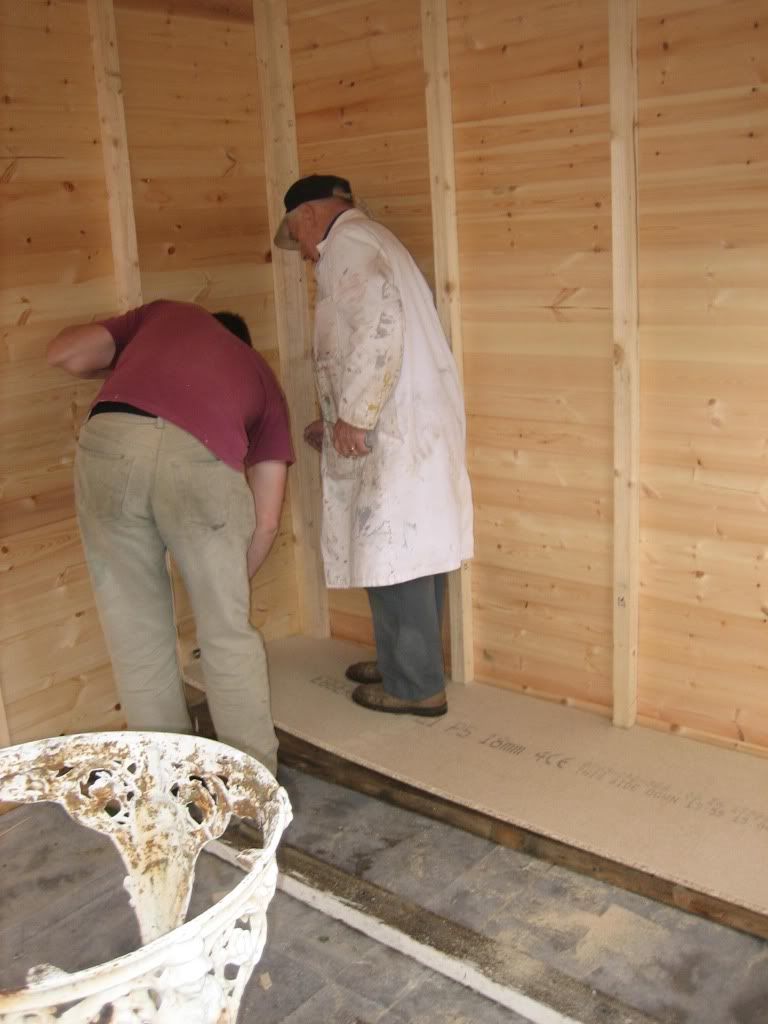
28
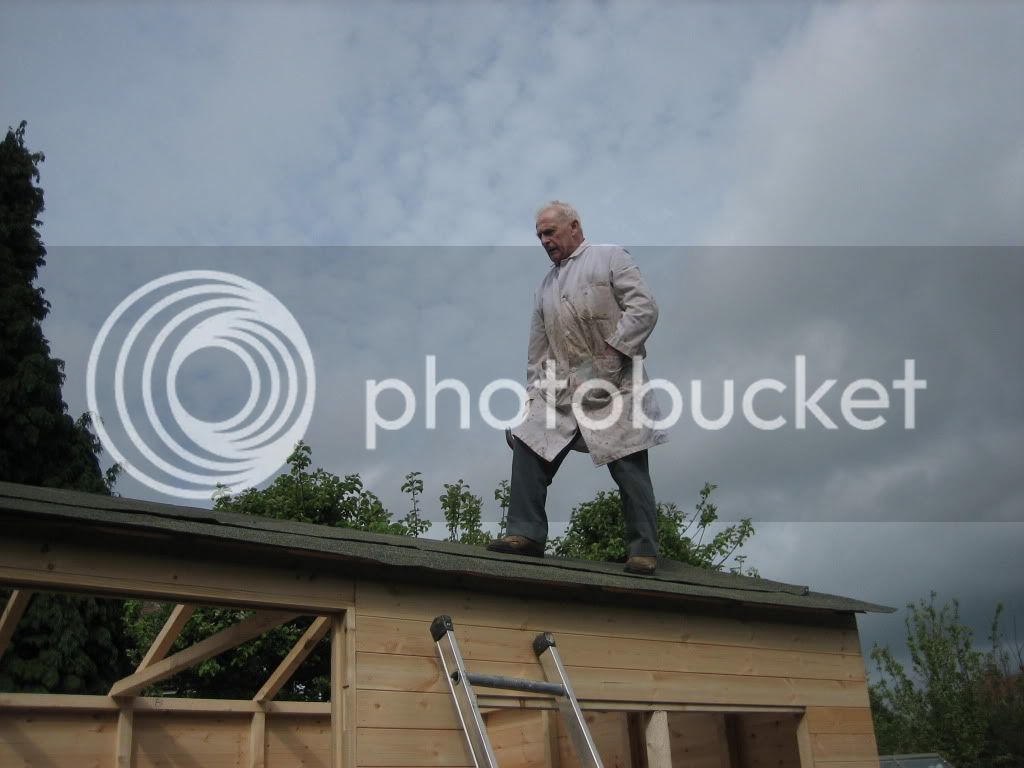
29
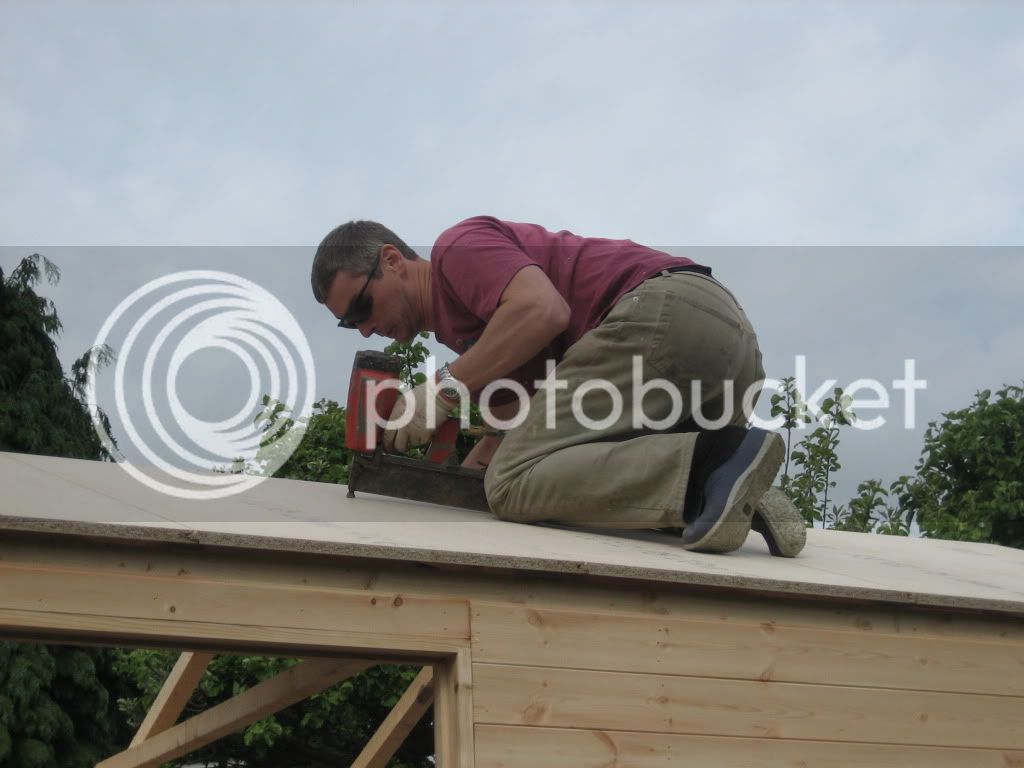
30
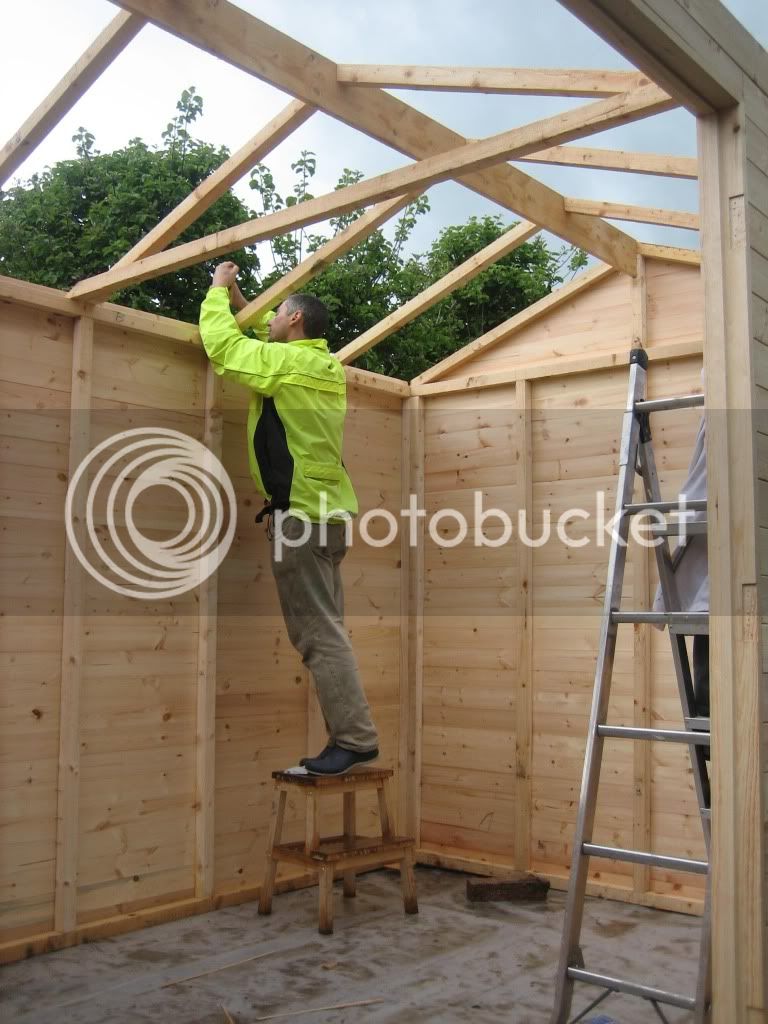
31
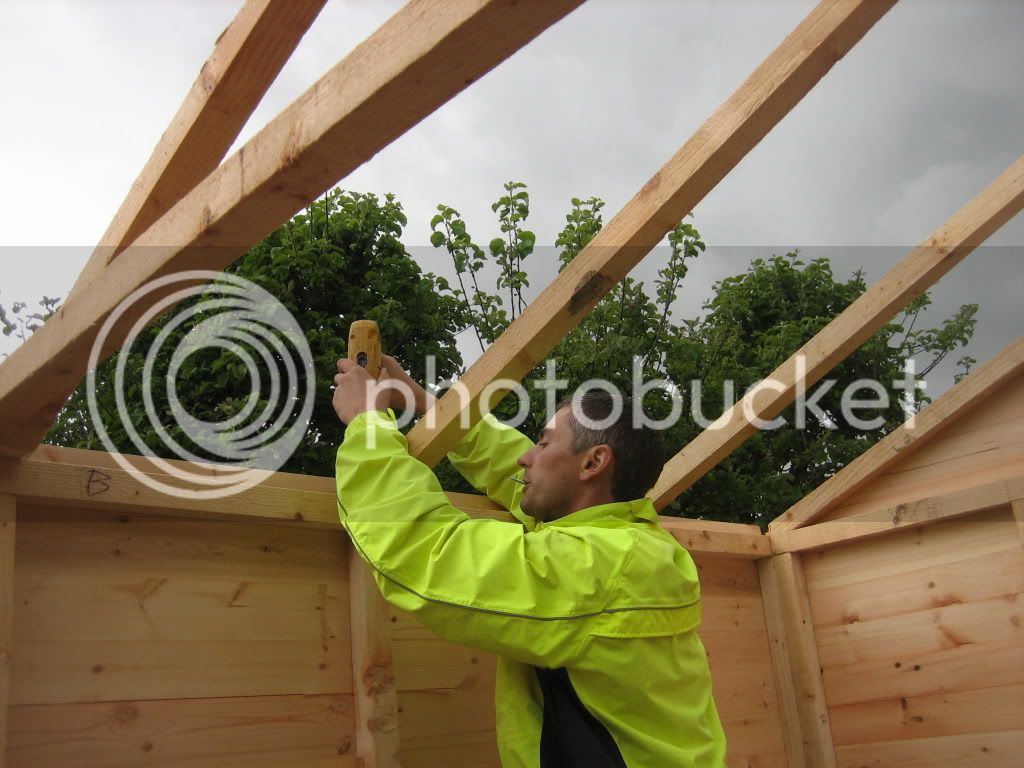
32
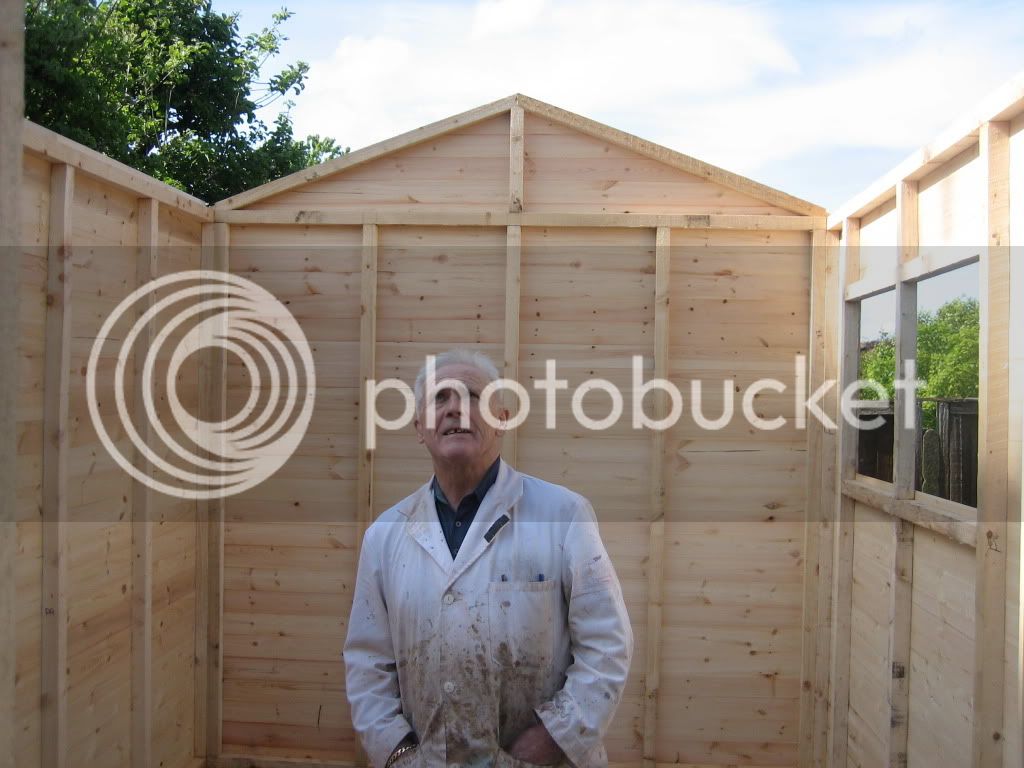
33
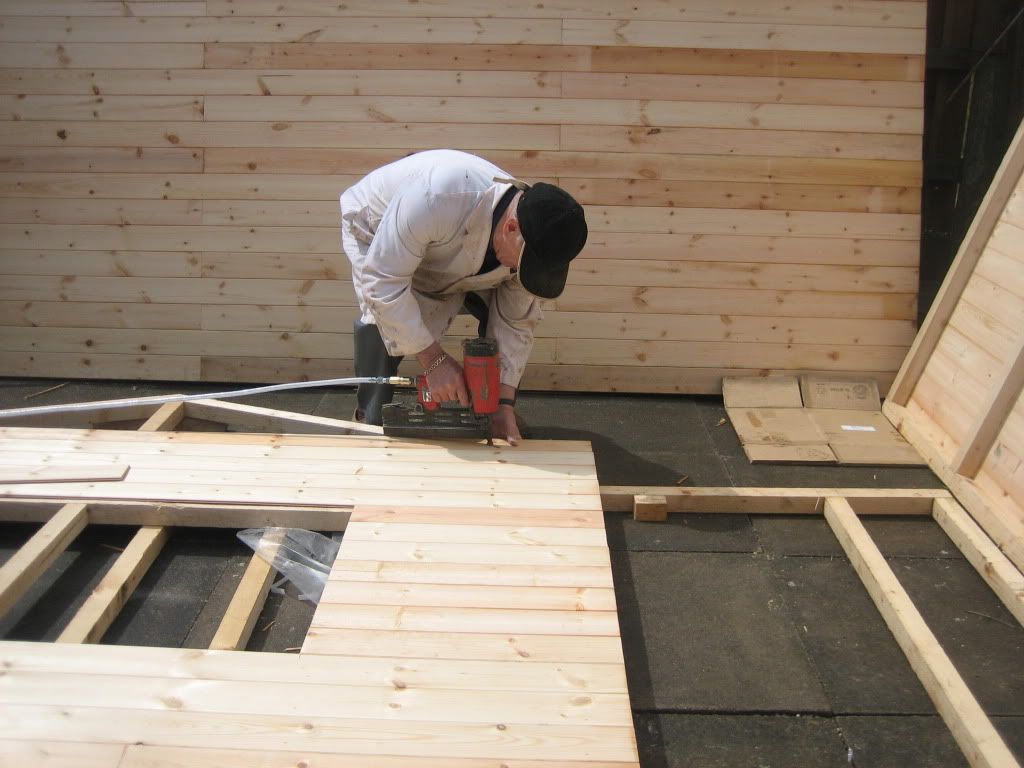
34
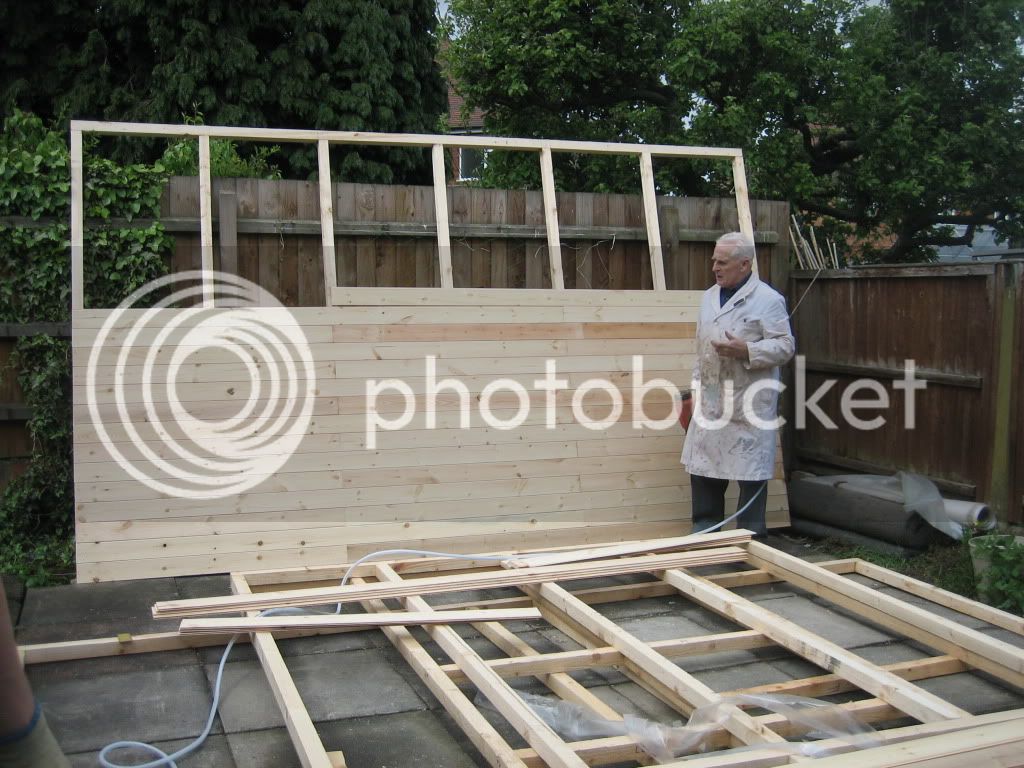
35
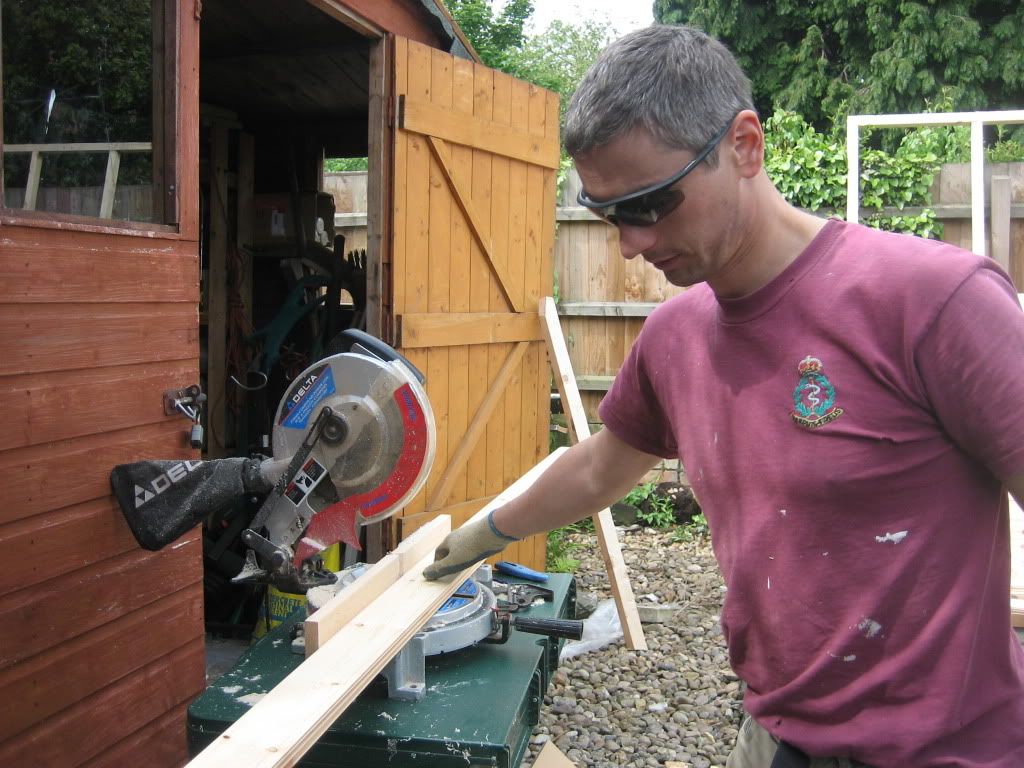
36
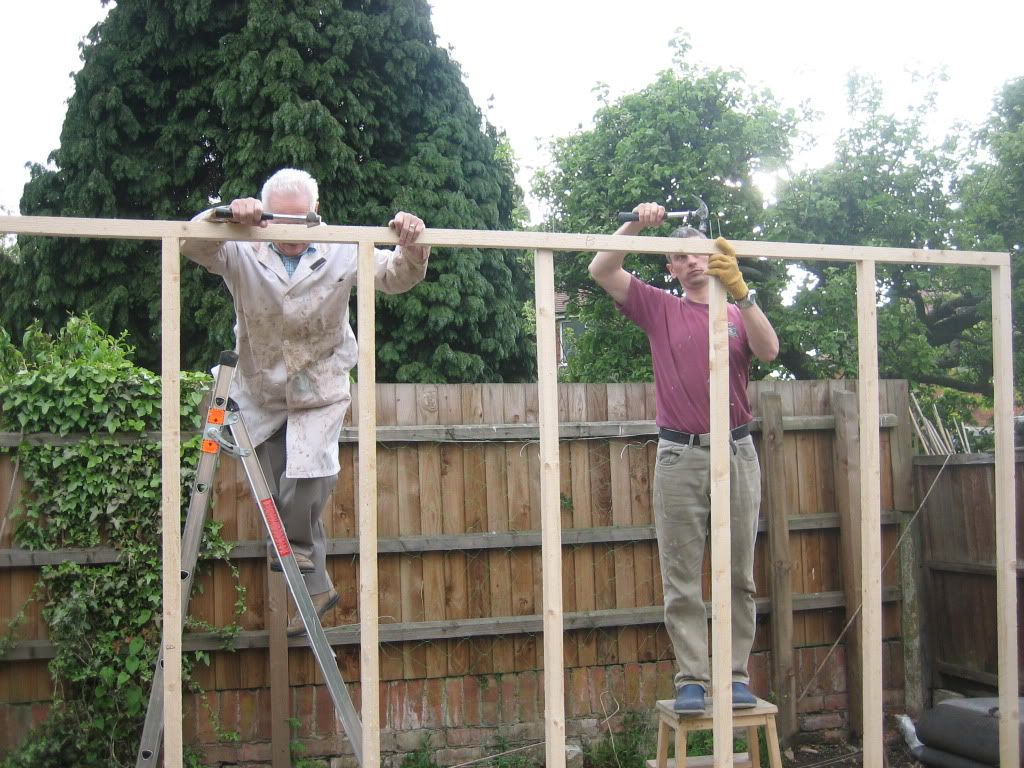
22 The plans for the frames.
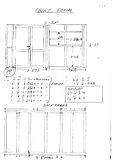
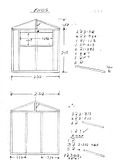
Almost essential power tools are a chop saw that will do angles, electric screwdriver and drill, hand held circular saw is very useful too. A nail gun will probably halve the time to construct.
Sorry, the 30 odd photos are totally out of order and it's more than I can stand to juggle them around using the tiny box on the forum posting thing that won't stay viewing the bit I need to (am I doing something wrong). I think the photos pretty much show how it all went together. Ask if you'd like any explanations. I still have the drawings somewhere which I could scan and add too. (note, I was just the labourer
1

2

3

4

5

6

7

8

9

10

11

12

13

14

15

16

17

18

19

20

21

22

23

24

25

26

27

28

29

30

31

32

33

34

35

36

22 The plans for the frames.




























![BREWING THERMOMETER STICKERS ACCURATELY MONITOR FERMENTING BEER & WINE LIQUID TEMPERATURES 5PCS HOME BREW SPIRITS WINE LCD ADHESIVE [US]](https://m.media-amazon.com/images/I/311DDjo2X3L._SL500_.jpg)





