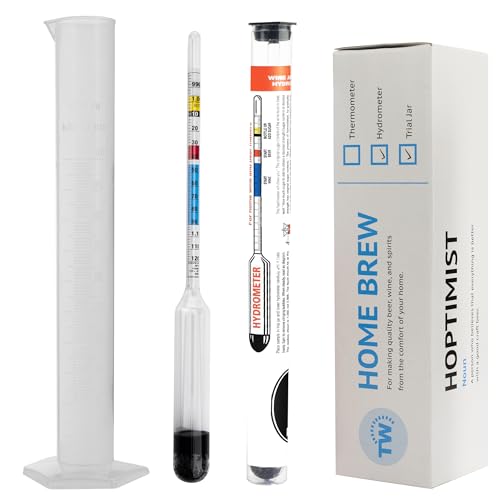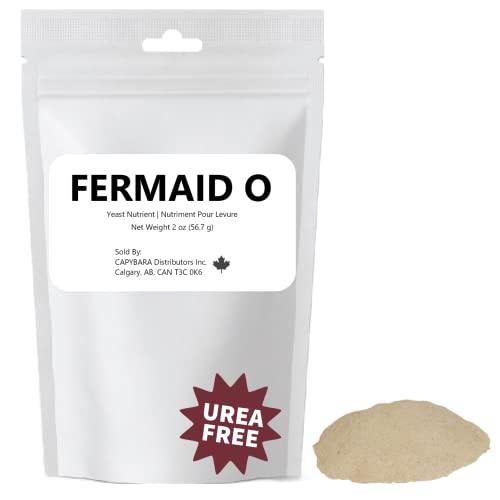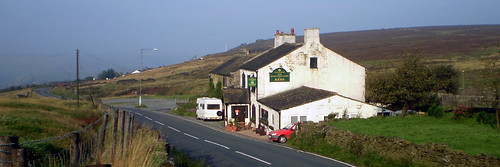Northern Brewer
Landlord.
I was going to put the brewery in my workshop but I've decided to clear out one of the cellar rooms in the barn and fix the leak and turn it into a brewery and a place to occasionally process meat - we used to keep pigs until the kids came along, the youngest will be able to hold a feed bucket soon so we will probably get more pigs next year.
Here's a few views of the room, it has a small water leak, its largely underground however I know how to fix it, there's no water pressure to deal with as I put in a drain behind the wall when I built it.
Outside the cellar room. The silver couloured panel to the left is a 50mm kingspan cored galvanised steel/powder coated roofing panel that I acquired ages ago for nothing and has been looking for a use ever since - a fancy FV cupboard springs to mind
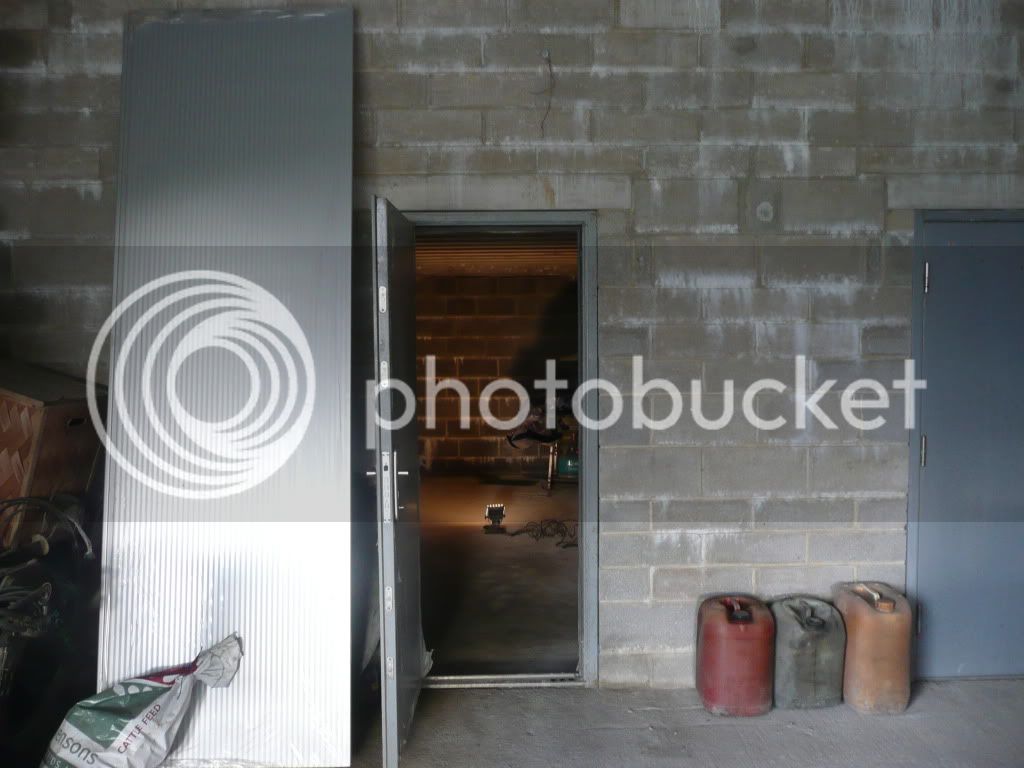
This shows the back of the room - just an old BBQ in there at present after clearing out all the crud at the weekend.
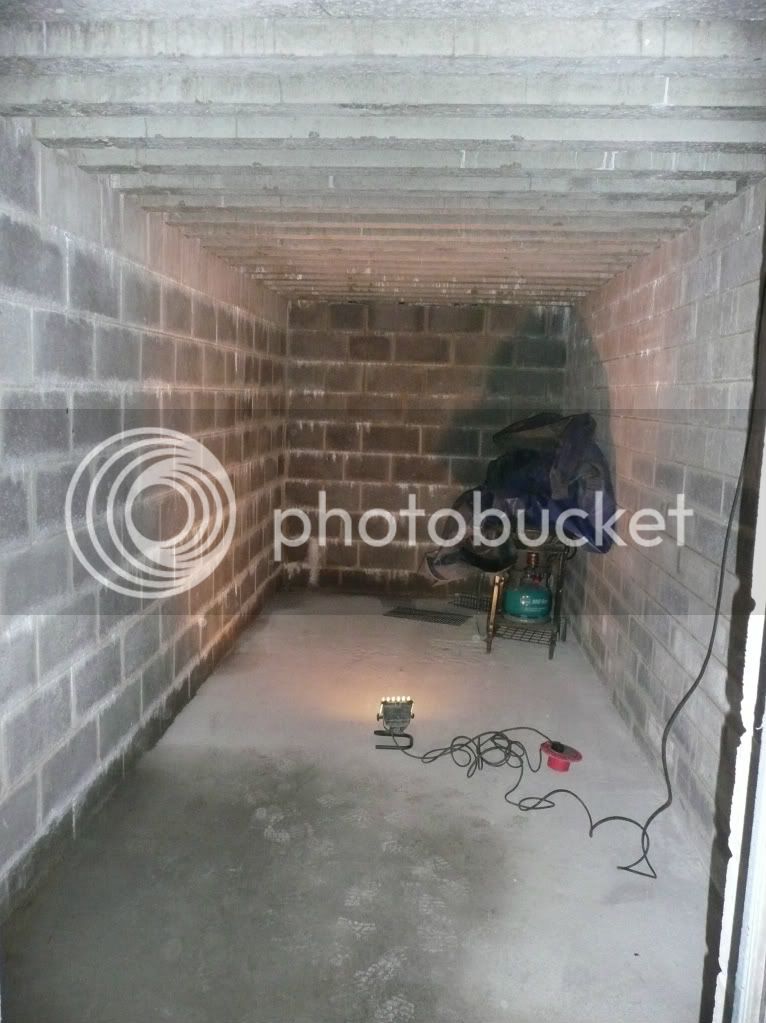
Here's the room looking out - the water leak is on the bottom right. I'll fix the dodgy pointing and tank it. The floor is going to be tiled with the cheapest non-slip tiles my tiler friend can find. I'll put a 150mm core drill through the wall to the right of the door for an air vent for the copper and a 42mm drain through the bottom of the same wall.
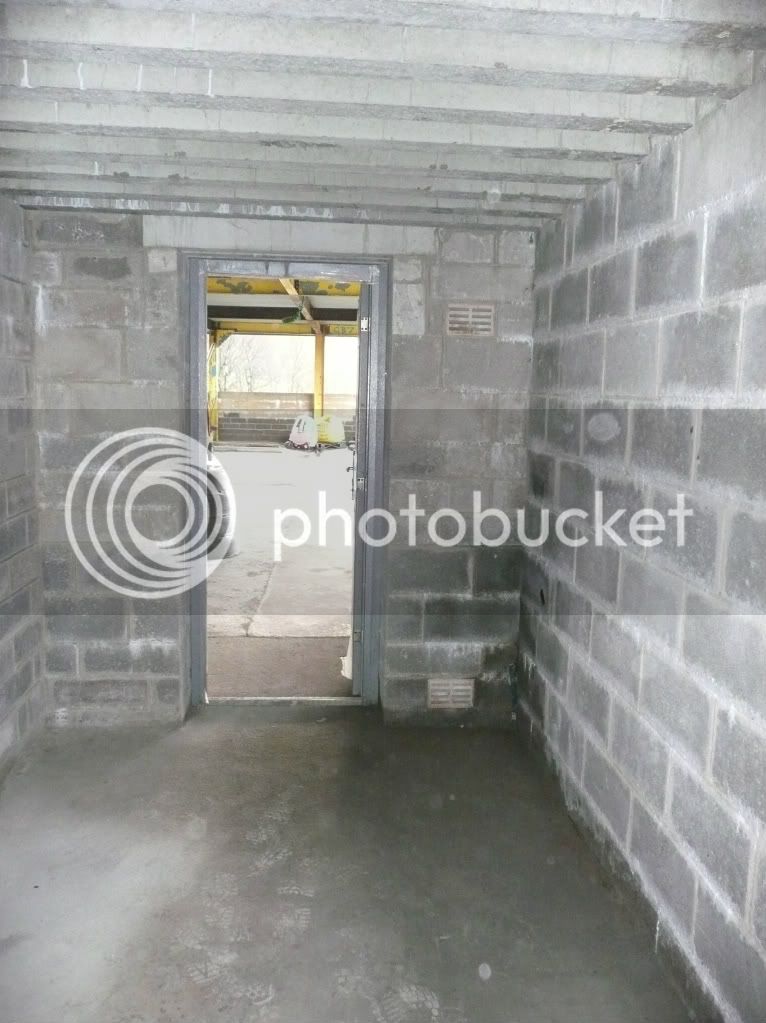
The last one is my first pass at a floor plan with the copper nearest the air vent to save on ducting, I have a bit left over from when I did the kitchen extractor. Somewhere on this site I've seen and excellent copper extraction system which I will shamelessly plagiarise.
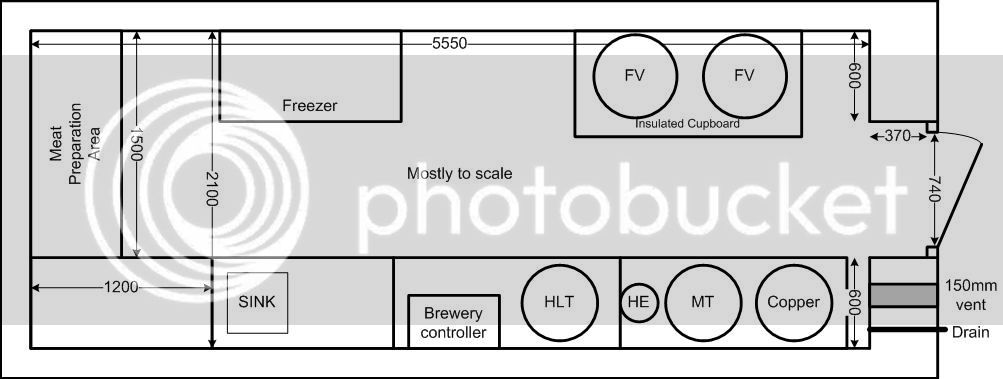
I have two problems - 1.) thinking of an original name for the brewery 2.) whether to use SS tables like these as shown in the floor plan or to make some clever frame from square section or unistrut with a tipping action to help clear out the mash/trub etc. Any ideas?
Here's a few views of the room, it has a small water leak, its largely underground however I know how to fix it, there's no water pressure to deal with as I put in a drain behind the wall when I built it.
Outside the cellar room. The silver couloured panel to the left is a 50mm kingspan cored galvanised steel/powder coated roofing panel that I acquired ages ago for nothing and has been looking for a use ever since - a fancy FV cupboard springs to mind

This shows the back of the room - just an old BBQ in there at present after clearing out all the crud at the weekend.

Here's the room looking out - the water leak is on the bottom right. I'll fix the dodgy pointing and tank it. The floor is going to be tiled with the cheapest non-slip tiles my tiler friend can find. I'll put a 150mm core drill through the wall to the right of the door for an air vent for the copper and a 42mm drain through the bottom of the same wall.

The last one is my first pass at a floor plan with the copper nearest the air vent to save on ducting, I have a bit left over from when I did the kitchen extractor. Somewhere on this site I've seen and excellent copper extraction system which I will shamelessly plagiarise.

I have two problems - 1.) thinking of an original name for the brewery 2.) whether to use SS tables like these as shown in the floor plan or to make some clever frame from square section or unistrut with a tipping action to help clear out the mash/trub etc. Any ideas?













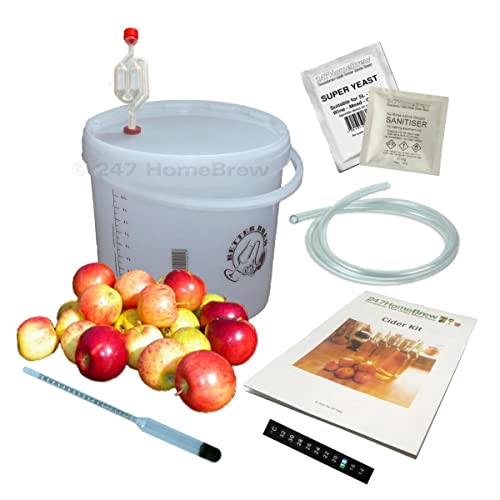
![BREWING THERMOMETER STICKERS ACCURATELY MONITOR FERMENTING BEER & WINE LIQUID TEMPERATURES 5PCS HOME BREW SPIRITS WINE LCD ADHESIVE [US]](https://m.media-amazon.com/images/I/311DDjo2X3L._SL500_.jpg)










