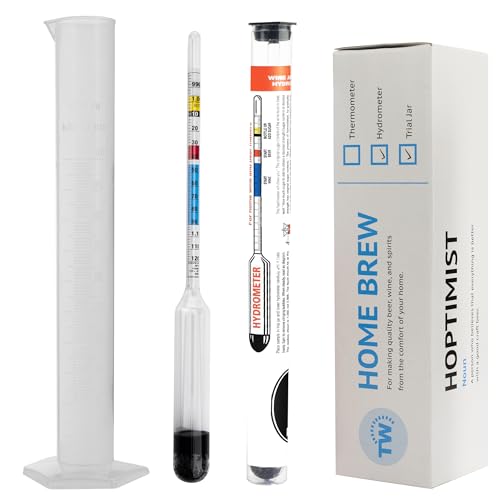What's the best way to insulate the inside of this shed roof?
I was thinking just Kingspan between the joists and a plywood (5.5mm?) lining.
But how to attach the Kingspan and plywood?
The joists are very deep and I wouldn't want to bring the ceiling down that low.
Would I have to add batons between the joists, Kinspan between those, and screw the ply to the batons?
But once I start adding batons in there there is not much room left for the Kingspan.
Any idea and suggestions very much appreciated. Thanks.

I was thinking just Kingspan between the joists and a plywood (5.5mm?) lining.
But how to attach the Kingspan and plywood?
The joists are very deep and I wouldn't want to bring the ceiling down that low.
Would I have to add batons between the joists, Kinspan between those, and screw the ply to the batons?
But once I start adding batons in there there is not much room left for the Kingspan.
Any idea and suggestions very much appreciated. Thanks.







![BREWING THERMOMETER STICKERS ACCURATELY MONITOR FERMENTING BEER & WINE LIQUID TEMPERATURES 5PCS HOME BREW SPIRITS WINE LCD ADHESIVE [US]](https://m.media-amazon.com/images/I/311DDjo2X3L._SL500_.jpg)




































